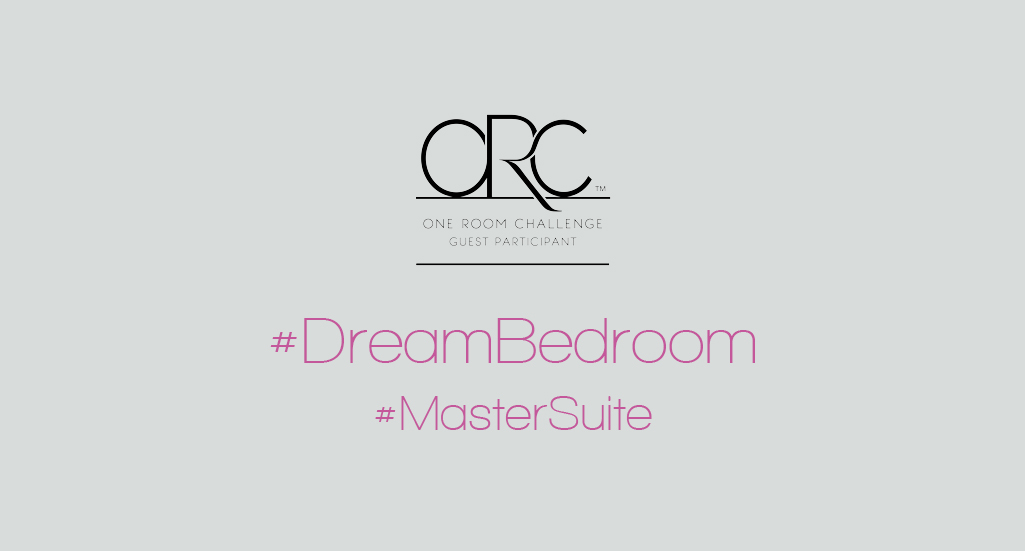
Back to the bedroom: Primary suite inspiration
It’s that time of year again! We’re doing another One Room Challenge. If you’ve never heard of the ORC, it’s essentially a huge online event that Linda of Calling It Home hosts twice a year. Hundreds of bloggers join in to makeover a room from start to finish in just 6 weeks. This will be our 3rd time participating. Well technically it’s our fourth, but we don’t speak of our first attempt lol! In any case we’re really excited to finally have another space in The Dreamhouse join our master bath & family room in the ‘completed’ column. This time around we’ll be tackling our dream bedroom.
If you remember back to our ORC from Spring of 2015, you might remember that our original plan at the time was to complete the entire master suite since both the bedroom and bathroom technically encompass one space.
Of course as it turned out, that was a bit too ambitious an undertaking. We ended up scaling things back to focus solely on creating a beautiful Master Bath Retreat. What you didn’t see at the time of the reveal however, was that the opposite side of that sleek vanity wall was completely unfinished.


We patched the drywall that we needed to open up to complete the plumbing for the bathroom and we’ve since moved our bed in here, hung some curtains, for privacy, but really that’s where things stand. Sad, I know. Not exactly what we would consider our “Dream Bedroom” by any stretch of the imagination. We figured it’s about time we remedied that.
The Dream Bedroom Plan
Feature Wall
First off, the unfinished wall is getting a major upgrade! If you’re wondering why we left it unfinished for so long, it’s because we knew the eventual plan was to build an accent wall behind the bed. Our plan is to use wood that we’re reclaiming from various pallets we’ve accumulated throughout our construction. Granted we didn’t anticipate that it would take us 2 years to get around to that project, lol, but you know… Life happens! We were also planning on adding in some kind of spotlights to give it that extra something, although I would have to get in touch with an electrician like those over at myseelectric.com (visit the site) to help me install them. But we decided against it in the end and stuck to the good old wooden feature wall on its own!
Our current inspirations….
Furniture
Bed: A new bed is an absolute must. Our current bed is the one we brought with us from our first house and was part of a full bedroom set that was the first major furniture purchase we ever made. It has an oversized headboard with built-in bedside lights and matching night tables on either side. It’s not a terrible bed, but our style has changed a lot in the last 7 years since we bought it. Also because it is all wood, we think it’ll be too much against the accent wall. We’re thinking a low profile upholstered bed would add the perfect amount of softness & texture. We’re currently in love with this one from All Modern. But we could be swayed! We haven’t made a definitive choice yet as we have to take into account if we want headboards or not and what we want our bed base to be like. We also need to think about the color scheme of course. We have already bought a magenta weighted blanket as we loved the colour and texture. When you mention weighted blankets, a lot of people will ask ‘are they safe?‘ and the answer is that for most people they are more than safe – they actually really help with sleep! Obviously the bed will have to match this magenta blanket. There’s a lot to go through but we’ll get there in the end.
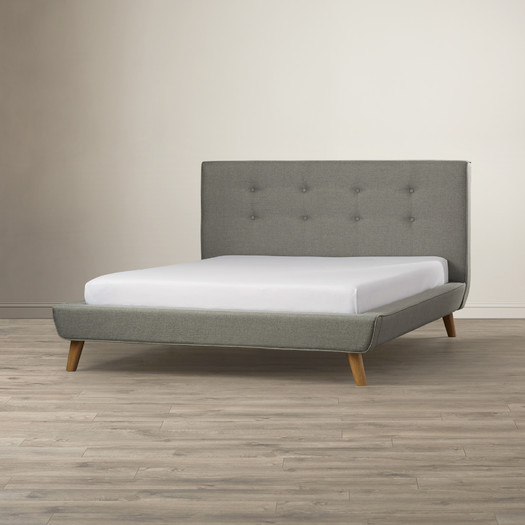
via allmodern.com
Nightstands: Again something low profile and preferably elevated off the ground since Kes has a heat register on the floor on his side of the bed. As of right now we’re thinking these will be a DIY, but we’ll get into our plans for those in another post.
TV stand: Our tv right now is currently sitting on an upside down Rubbermaid bin (I know, classy right?! LOL!). I think it goes without saying that it’s gotta go! We’re actually planing to mount our tv on the wall, but I still like the idea of having something below it to anchor it. It’ll also serve as a place to display a few photos & other decorative items.
Colours
Since we’re working with an open floor plan, we’ll be carrying the colour scheme from the bathroom into the bedroom. We’ll be painting the walls in PARA Sterling Spoon (PF71) but we are unsure about the floor type and colours. I imagine that although we will have carpet in the living room and bedrooms for warmth and comfort, we will have a solid floor in most other rooms, due to the fact that a solid floor is much easier to clean with products like the Bissell multi-surface cleaning formula. Since the barn doors we built for our closet can be seen from the bedroom space, we’re working in accents throughout the room to play off the colour -PARA Pixie Pop (PF3). Think bedding, accent pillows, window coverings, etc…
We’ve created an inspiration board to help visualize how it’ll all come together.
Bed, bedding, wall sconces & nightstand (inspiration) – All Modern | Mariam Curtains (shown in dark lilac) – IKEA
Fabrics 1 , 2 – Fabric Spark | Fabrics 1 , 2 & Accent pillows – Tonic Living | Accessories 1 , 2 , 3 – Bouclair
So that’s our plan. Let us know what you think!
Be sure to take some time this week to check out all of the participants of the One Room Challenge. Next week we’ll be back with our full to-do list, a few before pics and our progress so far. In the meantime don’t forget to follow us on Instagram and check out our stories for some behind the scenes progress.
Disclosure: This post contains affiliate links. By purchasing through our links, you are directly supporting our blog and the companies that help us make the Dreamhouse possible. So thanks!
Sorry, the comment form is closed at this time.

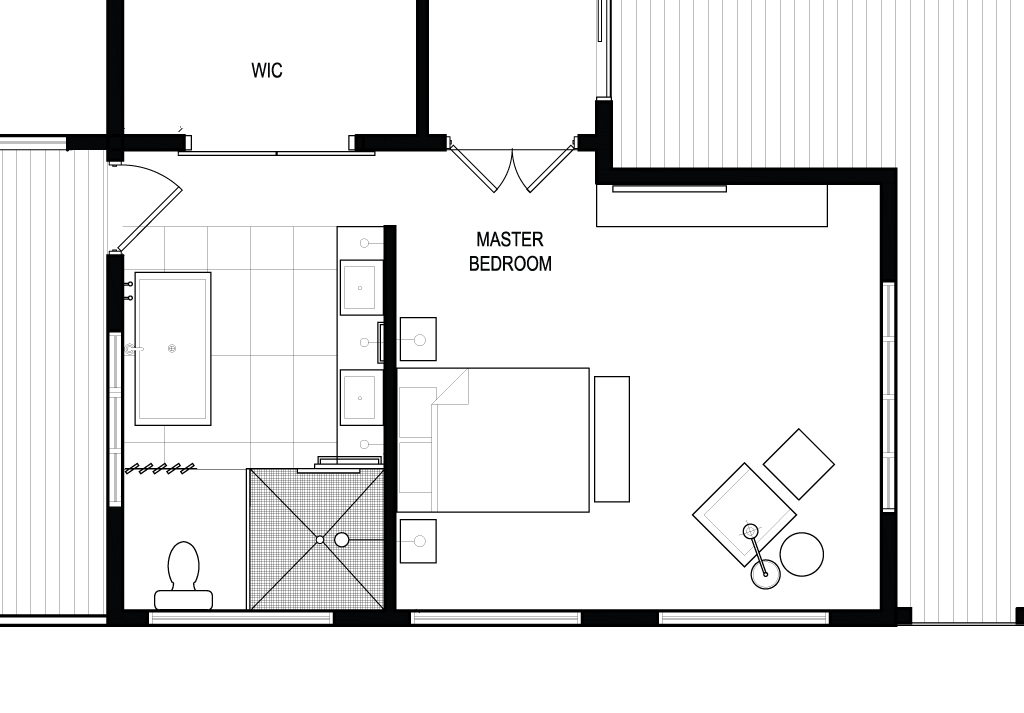
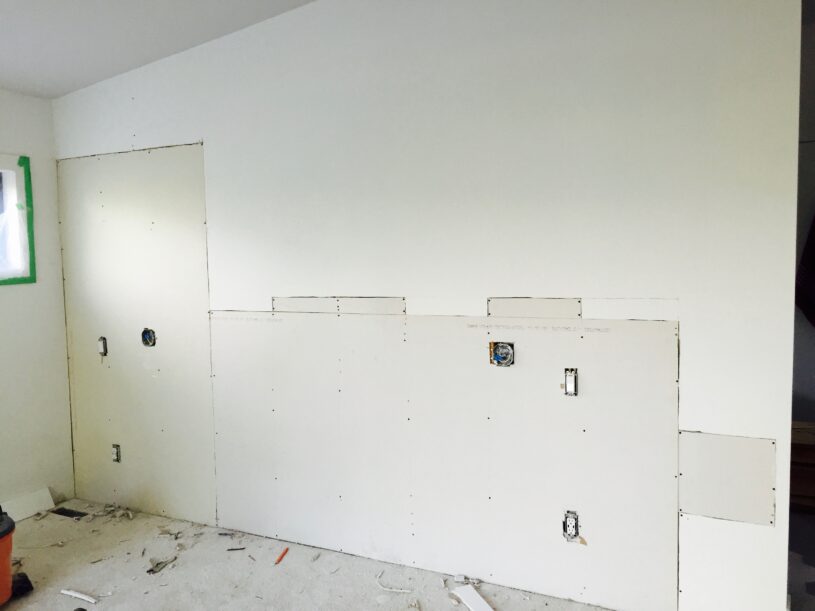





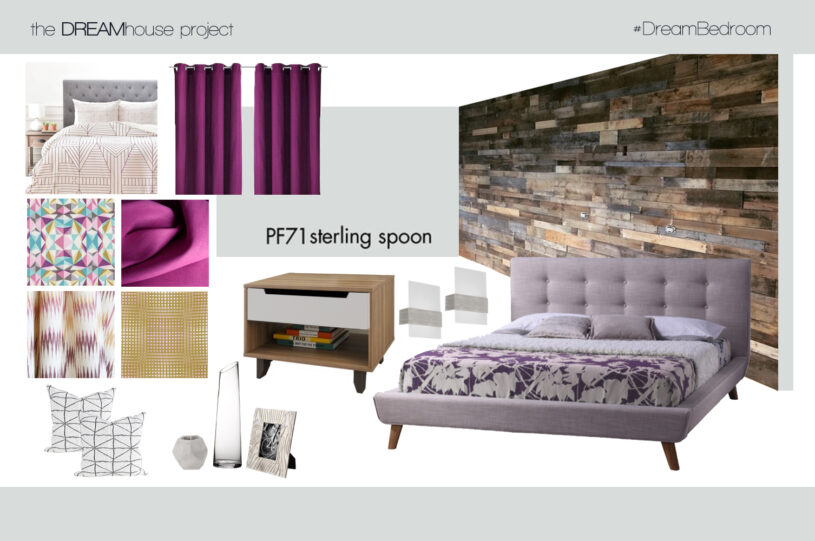

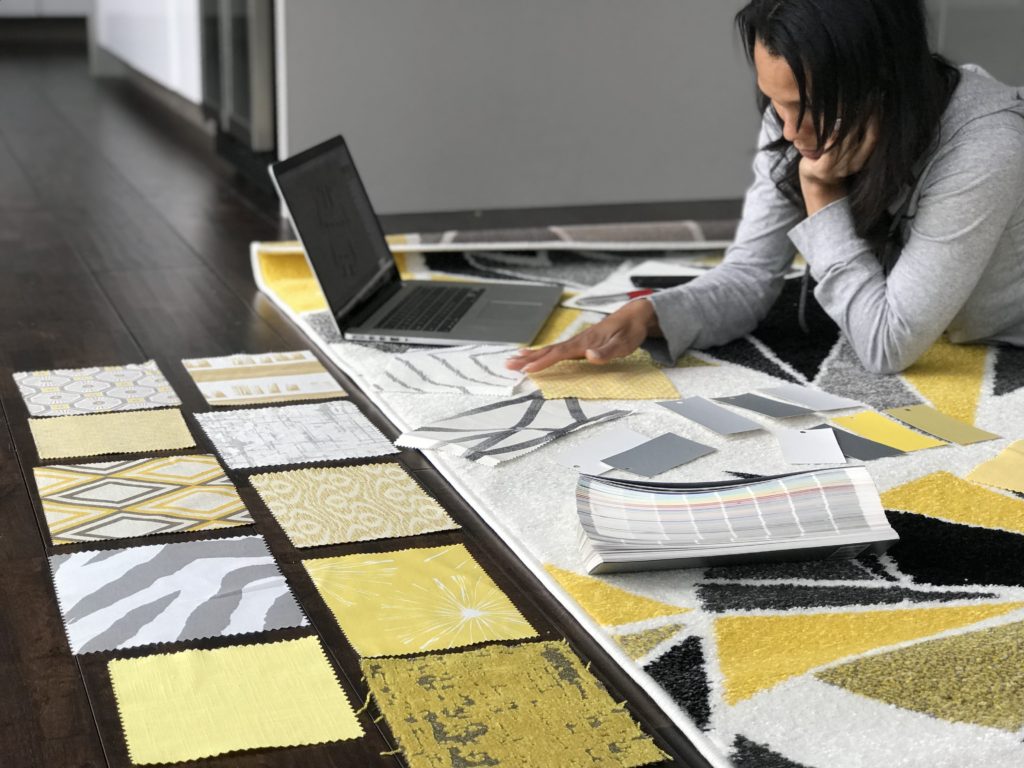

Casey
I love it! That wood wall is going to look amazing – especially with that pop of colour on the barn door! Can’t wait to follow along – good luck!
Tash @ thedreamhouseproject
Thanks Casey! Same to you. ?
Lisa J Wood
I like your direction. Can’t wait to see the rustic mixed with your punches of color. 🙂
Tash @ thedreamhouseproject
Thanks for the feedback Lisa! Hopefully we can pull it all together in time! 🙂
Carol, The Red Painted Cottage
What a beautiful mood board and I’m in love with what you had done in your bathroom. Your feature wall is really going to make this room pop! Can’t wait to see the process and the reveal. Good luck!
Tash @ thedreamhouseproject
Thanks Carol! The bathroom is probably still one of our favourite rooms in the house. Excited to finally see the rest of the vision for the whole space come to life. Thanks for following along!
Ariel
That bathroom is so perfect for you guys. I’m sure the closet and bedroom will be just as amazing!
Tash @ thedreamhouseproject
Thanks Ariel! The closet is definitely a mission for another time, but can’t wait to have the bedroom space finally updated!
Emy
Love the bed! Love the color! Such a fun design board and I’m really looking forward to seeing how this turns out!
Jessica @ Petal + Ply
Love the fuchsia and wood accent wall!!!!! Can’t wait to see how this all turns out!
Katy {ashadeofteal}
Your inspiration is beautiful, especially the color. I’m excited to see it all come together!
Creatively Homespun
WOW! Both rooms would have been a HUGE undertaking! I’m excited to see how this turns out for you! I think’ll be great and you’ll finally have that relaxing space you’ve been dreaming about! The bathroom turned out great, so I’m sure the bedroom will be amazing! Cheering you on!
Pingback: Paint & furniture - Master bedroom update (ORC Week 3) | The Dreamhouse Project