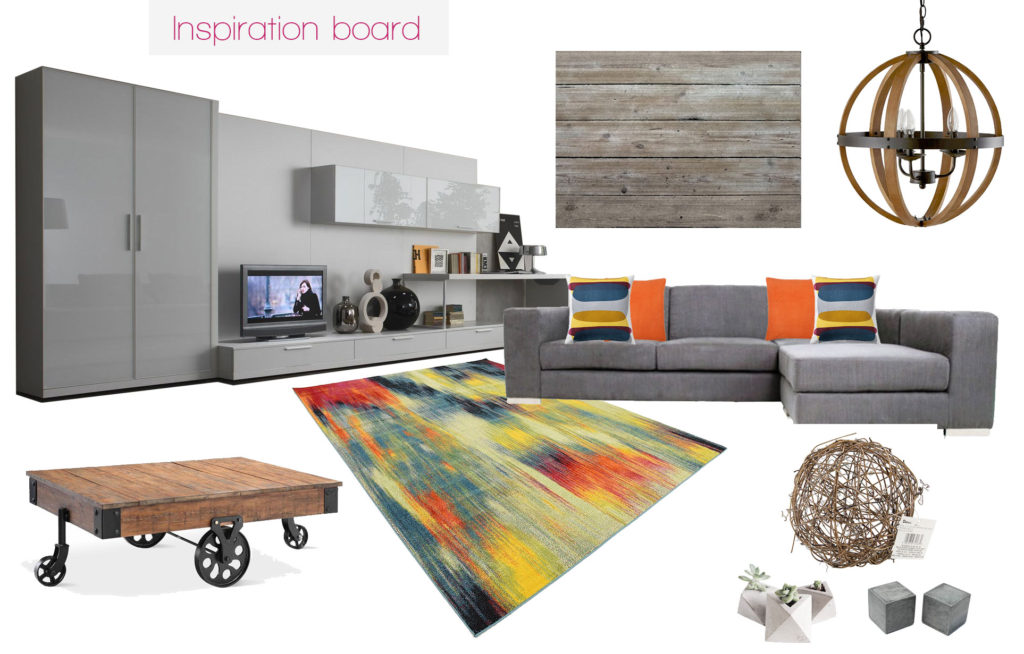
After our very long hiatus from all things DIY, it’s not surprising that lately Kes and I have been feeling the itch to create. So now that this beautiful summer is creeping to a close and shorter days are bringing with them cooler temperatures, we’ve decided it’s finally time for us to trade in our shorts for a few pairs of comfy paint stained track pants. The first space we’re tackling is our main floor, so we decided to start with a little family room inspiration. If you are feeling inspired to change up your house, but are unsure how to get new furniture into you home, then you should check out something like this shiply furniture page to give you a better idea of what you could do.
Getting back into project mode this time around feels much different. Without the stress of progress draws, inspections, assessments of completion, and a seemingly ever-extending move-in-date, it’s so nice to be able to do things at our own pace. The best part though is that now that we’re moved in, the projects are REALLY about bringing our dream to life with paint, furniture, accessories – the fun stuff. We’re finally getting to put our personal style stamp on the house to start creating a home that is a true expression of our creative personalities.
If you remember waaaaaay back to our first One Room Challenge, we gave you a glimpse at our main floor plans.
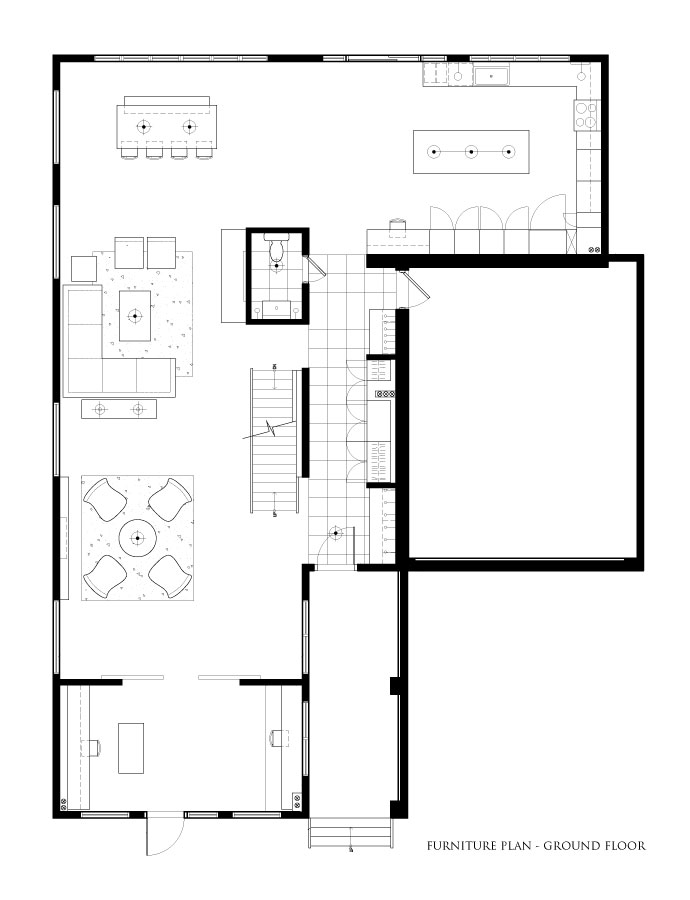
Washington Residence Ground Floor Interior Furniture Plan by Lisa Lev Design
As you can see, the main floor is a very large, open space – which we love! The challenge with such an open-concept layout though, is that the whole thing is essentially one large room which doesn’t offer us much in the way of differentiating spaces with paint colours (if you remember we chose PARA Moonwalker as the neutral base for the entire floor). So the plan instead is to use furniture to break up the space into “zones”. Moving from an 1800 sq. ft semi-detached house to the Dreamhouse nearly double it’s size, however, came with a severe lack of items to fill the space.
When we moved in, we set up the family room with essentially everything we owned – which was a complete mishmash of acquired furniture. The couch & matching arm chair, our tv and two end tables we had in the family room of our previous home, 2 wing chairs that were an awesome roadside find, and a coffee table that we took off my sister’s hands when she was moving with help from Big T Moving & Delivery. Some pieces have definite potential, but there is a lot that needs work. For starters, the couch is way too small for the room, there are about 15 different wood stain colours going on & everything is chocolate brown – which worked in our first home, but now we hate is not exactly in line with the light, airy, modern feel we have in mind.
Being the room with the most furniture – that and it’s literally in the centre of the house – our family room has naturally become the hub of our household. It’s the home for games nights & family movie nights, the spot where on any given evening you’ll find either Kes or I curled up with a glass of wine or settled in underneath a laptop, and the place where we gather when company comes.
With that in mind our goal is to create an inviting comfortable space, one that feels cozy despite the large size of the room, where we can work, play, and hang out. Our style is modern, but we love the idea of incorporating rustic and industrial looking elements to contrast, add texture and balance the smooth modern lines. if you are thinking of updating your own family room (or lounge depending on what you call it) then how about new ceiling lights for the lounge? Sometimes just changing one thing can make a huge difference in your home. Other times even changing like the colour scheme can also make a huge difference. As you might have guessed from our master en-suite, we also love playing with colour – and never shy away from dropping something bold and bright into the mix to brighten up a neutral pallete.
The family room inspiration…
I came across this incredible rug one day while browsing on Wayfair and instantly fell in love. That love has since sort of spiraled into it becoming the centre piece of the entire main floor. The plan is to pull colours out of it that we’ll use in accents around the space. The rug will then serve to bring them all together. Finding a good rug is usually a great way to tie a room together, and you may want to have a look at some Bazaar Velvet luxury rugs should you be looking for a new bespoke piece to add to the elegance of your home.
We put together a family room inspiration board to help us visualize the various ideas & see how it all fits together.
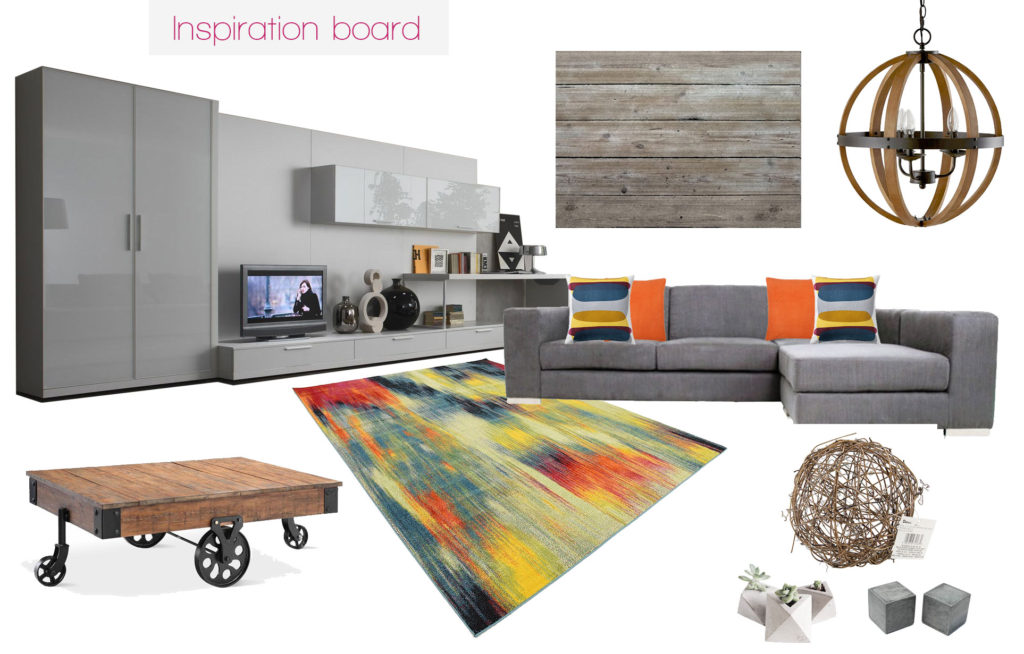
Sectional | Media wall | Rug | Ceiling light | Concrete accessories | Modern industrial coffee table | Throw pillows
And here are a few of the ideas for how we’ll actually pull the space together.
- Light grey walls
- Replace tiny brown couch with large sectional, preferably grey fabric
- Re-upholster 2 wing chairs in a fun colour fabric
- Re-finish/stain coffee table
- Paint end tables
- Build tv/media wall feature
- Incorporate colour with large rug, throw, accent pillows, & artwork
- Add lighting, preferably something a bit industrial looking
So that’s it. What do you think? Are we on the right track? Sound off in the comments!
Disclosure: This post contains affiliate links. By purchasing through our links, you are directly supporting our blog and the businesses that help us make the Dreamhouse possible. So thank you!
Sorry, the comment form is closed at this time.

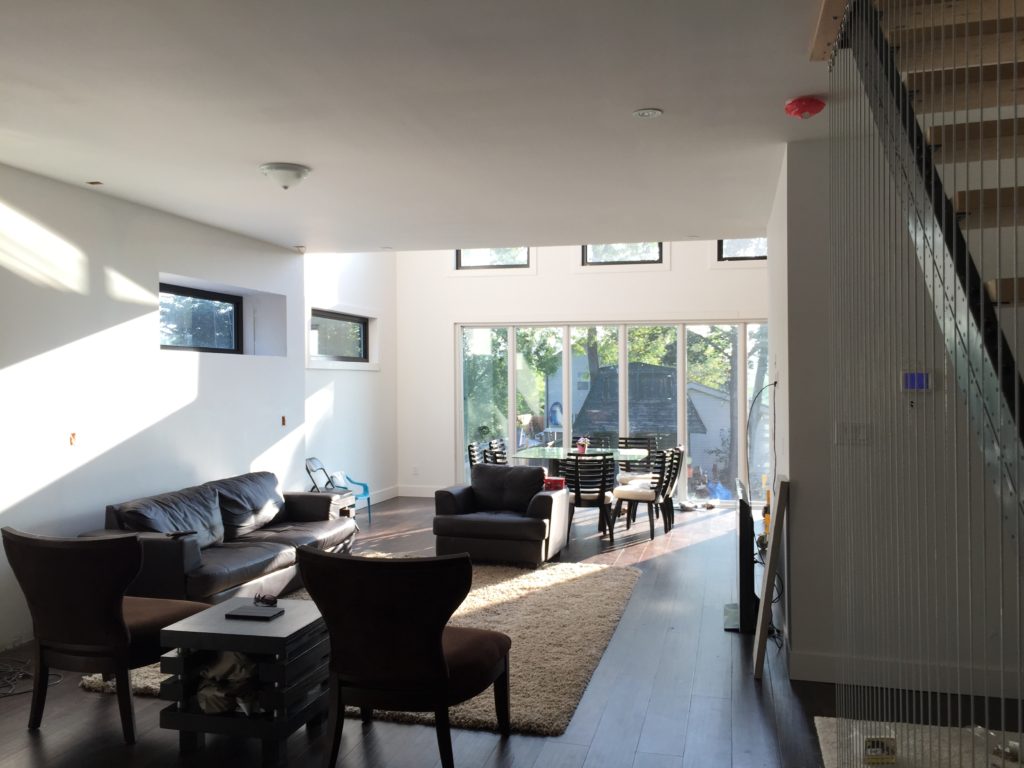


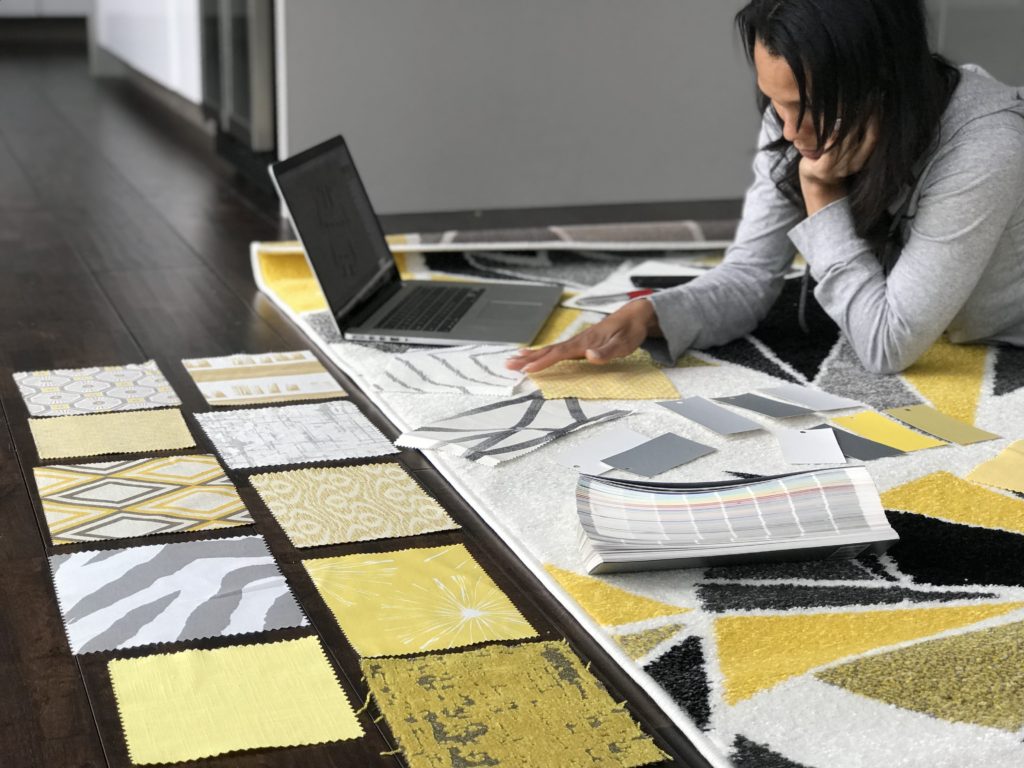

Becki
LOVE IT!!! Can’t wait to see it come together! Love the colors!
Laurie @ Vin'yet Etc.
THIS is amazing! I can’t wait to see it all come together! I LOVE that coffee table and how it contrasts with the sleek style of the room, perfection!
PS it was awesome to meet you IRL. 🙂
Tash @ thedreamhouseproject
Thanks Laurie! The coffee table is SO cool isn’t it? If we didn’t already have a coffee table, I would pick this baby up in a second! The rustic industrial style of it is definitely the inspiration for how we’re refinishing our table though.
It was great meeting you IRL as well! 🙂
Tara
I love that coffee table, Natasha! I can totally see that in my space as well. Your mood board is fantastic!
Tash @ thedreamhouseproject
Thanks Tara! It is a fantastic table isn’t it!? Hopefully we can capture a little of the same feel of it when we refinish our table. It’s not quite as industrial looking, but definitely rustic.
Pingback: Family room plans: One Room Challenge Wk 1 | The Dreamhouse Project
Pingback: The DIY Dilemma | The Dreamhouse Project