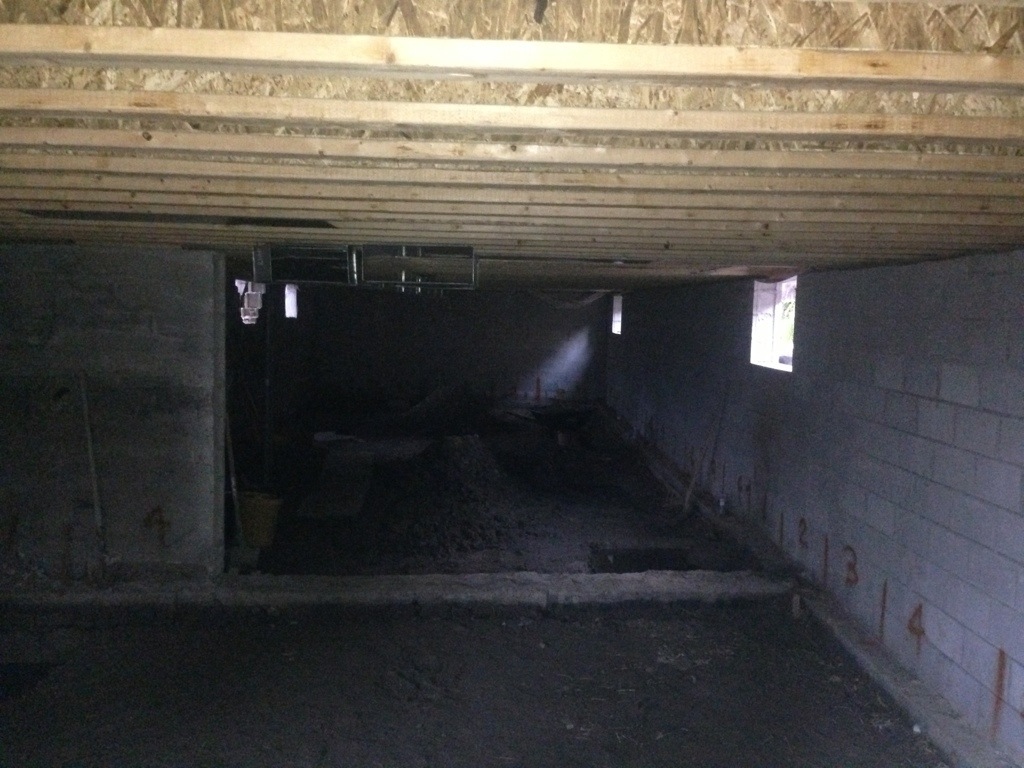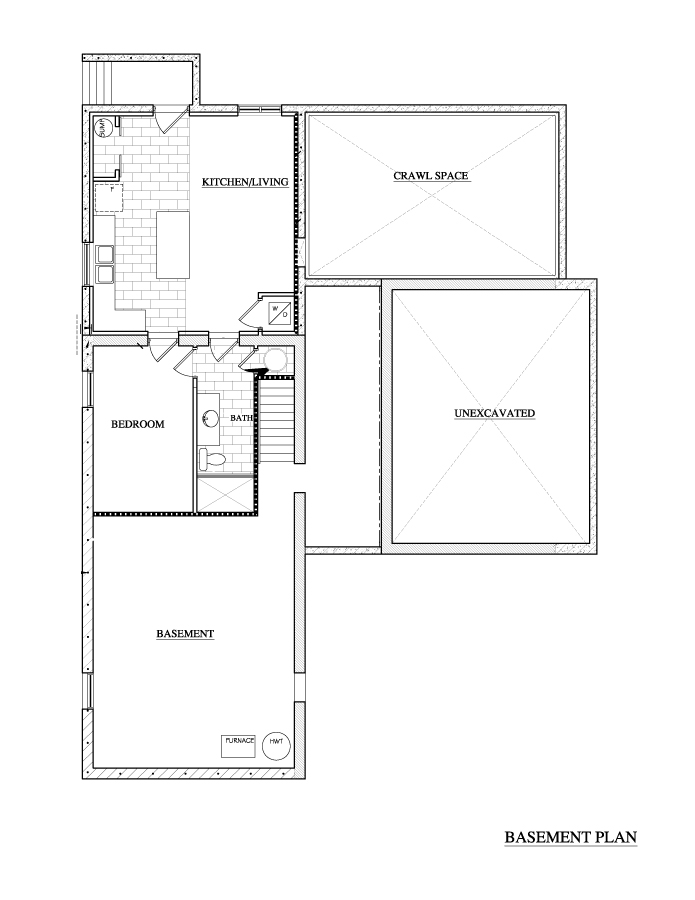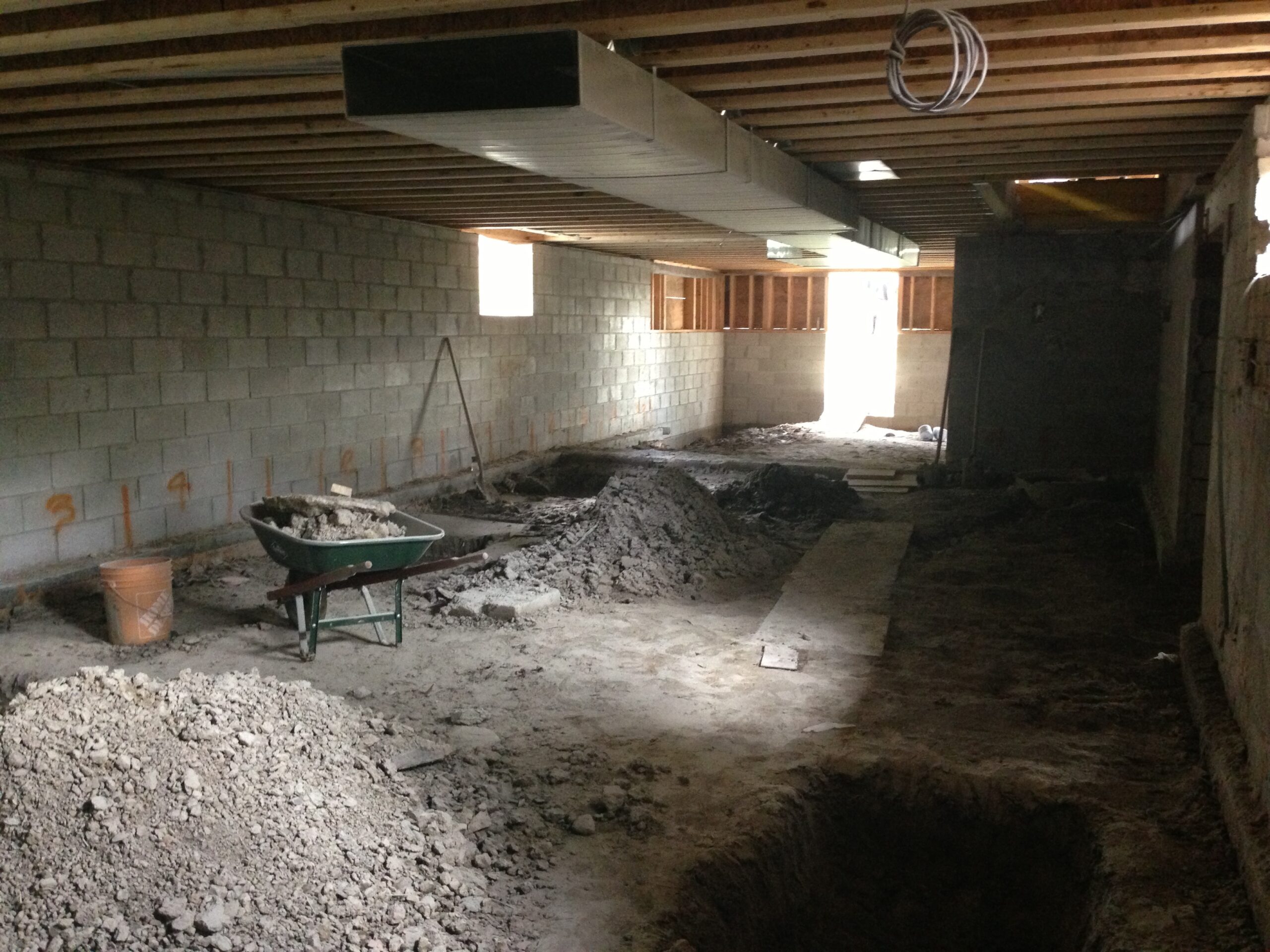
In our last post I mentioned that we’ve been biding our time until the windows arrive. As you know, up until now, we’ve primarily been focusing our construction efforts on the main living space of the house. But now that we’ve got a little time to burn, we’re switching our focus to the basement.
Let’s start by taking a peek at the plans…
When we first decided to build the Dreamhouse, we knew that part of the plan was going to be to include an income suite to help offset the costs. Anyone who’s spent any time with us over the last year know’s we’re huge fan’s of HGTV’s Income Property – not just because we think it’s an awesome show – but because it shows homeowners how they can make smart financial decisions. After a bit of research on the part of our real-estate agent & factoring in the going rate for rental units in our neighbourhood, we’re pretty confident that when all is said and done, our monthly carrying costs for his house won’t be much more than what we had in our previous home. And we’re getting SOO much more in this house. That right there just makes sense. S-M-R-T!
So what goes in to a good income property?
Check out this great article from the Globe and Mail, where Scott McGillivray himself breaks down some of the do’s & don’ts. We’re really trying to focus on the value-adds – the things I know I might look for in a rental. Good sized bedroom, nice looking functional kitchen with appliances, laundry, etc. One way we were able to score big was by taking advantage of the IKEA Kitchen Event. Not only did we get kick ass kitchen cabinets for our main living space upstairs, but splurging for some nice stainless steel appliances for the rental unit means we’ll get 20% of what we spent back in IKEA gift cards – which will pretty much pay for the basement kitchen! SWEET!!
Ok…but what about the rest of the space?
We’re fortunate to have enough square footage to support an accessory apartment while still leaving some usable space for us. So now the question begs – what do we do with our space? Do we turn it into a play area for Kash? A music den/man cave for Kes? The possibilities are endless…
What do you think we should do? We’d love to hear your ideas!
Sorry, the comment form is closed at this time.




Ashley
Wow! How great to be able to have an income suite as well as useable space for yourselves! That’s awesome – and really smart planning.
Tash @ thedreamhouseproject
Thanks Ashley! Now we just need to figure out how exactly we’ll make that useable space – well, useable!
Becki Peckham
An income suite is a great idea, something I wish we had. I also love Scott McGillivary 🙂
Pingback: Income suite Q&A w/ HGTV's Lisa Colalillo | The Dreamhouse Project