We’ve made it to Week 2 of our One Room Challenge!
There’s nothing like a little time off work and a long weekend to give you the kick in the pants you need to get going on a reno project. Last week, Kes and I were fortunate enough to be able to take a few vacation days ahead of the Easter long weekend which made for a ton of progress on our space so far. If you follow us on Facebook or Instagram you might have seen a few sneak peeks of what we’ve been up to. I’ll get into the details of our progress in a bit, but first I thought I’d give you a bit of insight into the end goal.
Last week we showed you the before of our Dream Bedroom & Master Bath Retreat space. Since we’re still waiting on our plumber to complete the work that needs to happen in the wall that separates the bedroom from the en-suite, we haven’t really made much progress on the bedroom side. The focus so far has been on creating what we’re calling our #MasterBathRetreat. Here’s what we have planned for the space:
Creating a Master Bath Retreat
Our master suite essentially spans the entire right side of the house and is anchored by balconies that overlook both the front & backyards. Because we’ll have so much natural light coming in from the front & the back, we opted to keep things somewhat open so that the light could flow through. Yes – you read that right. No door! We’ve got an open-concept bathroom.
The details:
Floating vanity wall
The opposite side of the shared wall between the bedroom & the en-suite is where our sinks & vanity will go.
We’ll have 2 long mirrors centered between 3 vertical sconces. We’re going to create a custom vanity by taking 2 IKEA GODMORGON sink cabinets & mounting them side by side, adding a DIY countertop & a vessel sink for each of us. Wall mounted faucets will finish things off for a modern, elegant look.
Soothing shower
When you’re building your Dreamhouse & have a husband that likes to start his day with 20+ minutes of hot water and meditation, the shower is one place that you spare no expense. His shower is pure indulgence complete with a rain head, hand shower & 4 body jets.
Statement tub
While Kes’ domain is the shower, I’m more the girl who dreams of relaxing in the tub with some candles & a nice glass of wine.
For my needs we’ll be putting in a sleek freestanding tub by the window opposite the vanity.
Colour scheme
When it came time to choose a colour palette for the space, we wanted to keep things calming and elegant, but not overly feminine (since it is a his AND hers space after all). We decided to play in the neutrals with varying shades of grey.
- Grey quartz (vanity countertop)
- White basket weave textured tile (upper shower walls)
- Light & dark grey gloss subway tiles (lower shower walls)
- Tri-colour hex tiles – grey matte, light grey gloss & white gloss (floor tiles)
- Mosaik tile (shower floor)
We’ll be using accessories throughout the space to add a bold pop of colour. We’re still working on narrowing in on the exact colour but right now we’re toying with the idea of some shade of fuschia or hot pink. We’re also working on ways to carry the accent colour into the bedroom space to tie it all together & we’ve also got something fun & bold planned with paint – though I’m not quite ready to share that yet. You’ll just have to come back to find out! 😉
So that’s what we’re planning to create our Master Bath Retreat. Before I go, let’s take a quick look back at our list to see how we’re doing, shall we?
- Create a feature wall behind the bed (the wall that ‘s currently torn open for the plumbing in the en-suite) Haven’t started. Waiting for the en-suite plumbing to be completed.
-
Install in-floor heating mat in the en-suite
Done! -
Build shower base & waterproof walls
Done! -
Lay Ditra underlayment & tile bathroom floors
Done (well, almost…grout still to be done!) - Tile shower floor & walls
Part way there. The shower & water closet floors have been laid. Still need to work on the walls & grout. - Paint entire space
- Hang vanity & install countertop
- Trim & baseboards
- Decorate!!
That’s it for this week. We’ve made some great progress but need to keep the momentum going. Come back next Thursday and we’ll get into more of the details of what we’ve done so far. Also keep checking in on our Master Suite Inspiration board as we’ll be pinning things as our ideas for our #DreamBedroom & #MasterBathRetreat develop and evolve…Follow The Dreamhouse Project’s board Master Suite Inspiration on Pinterest.
Don’t forget to follow along on all the other ‘One Room’ Challenge projects here.

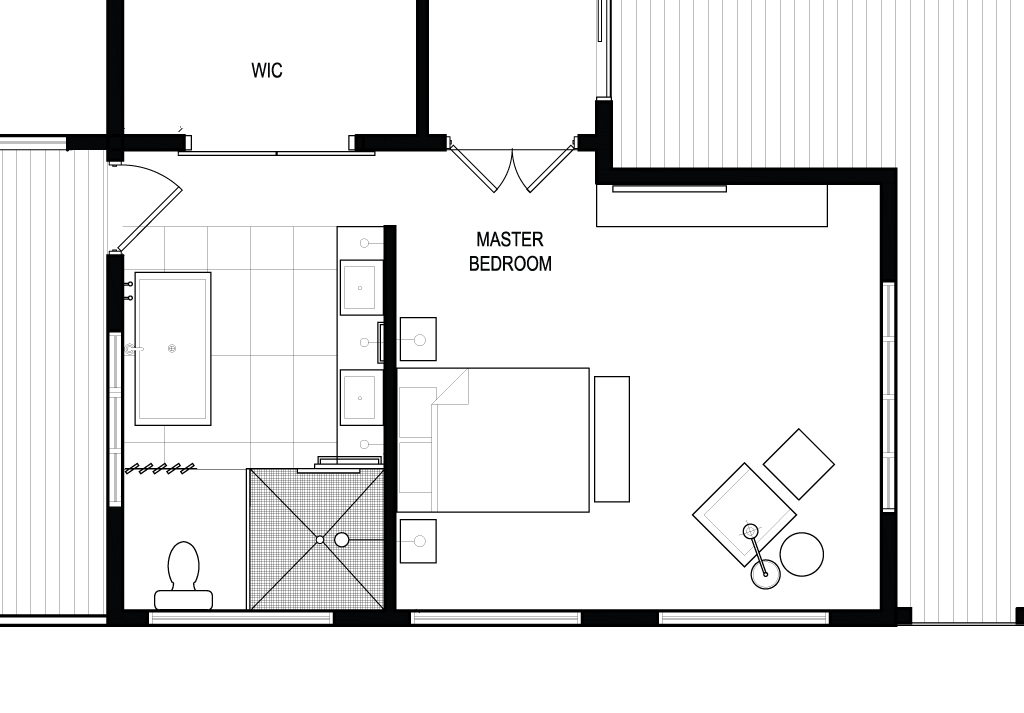
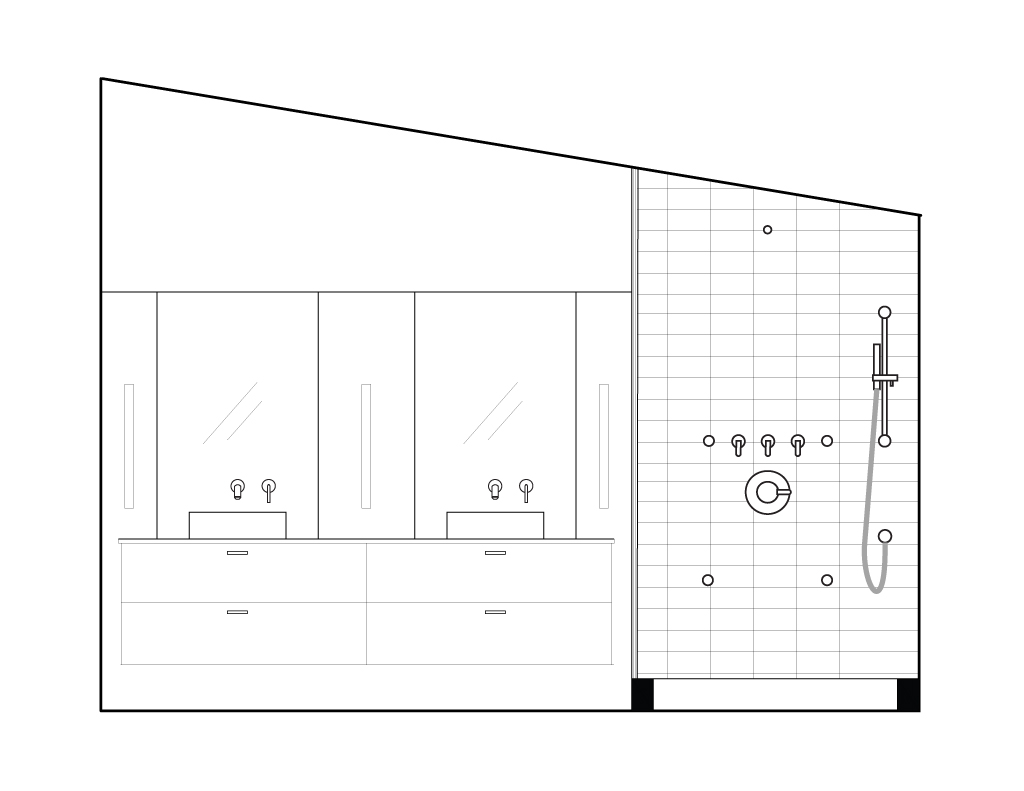
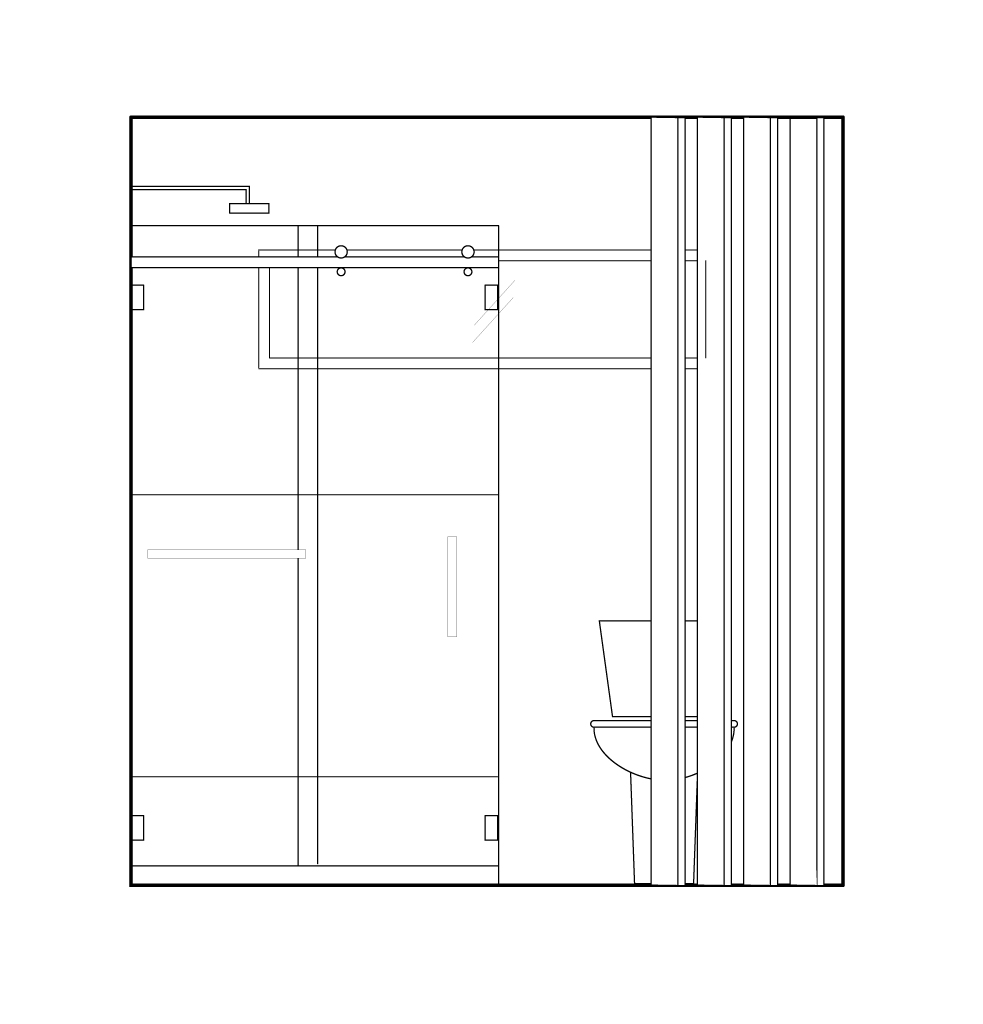
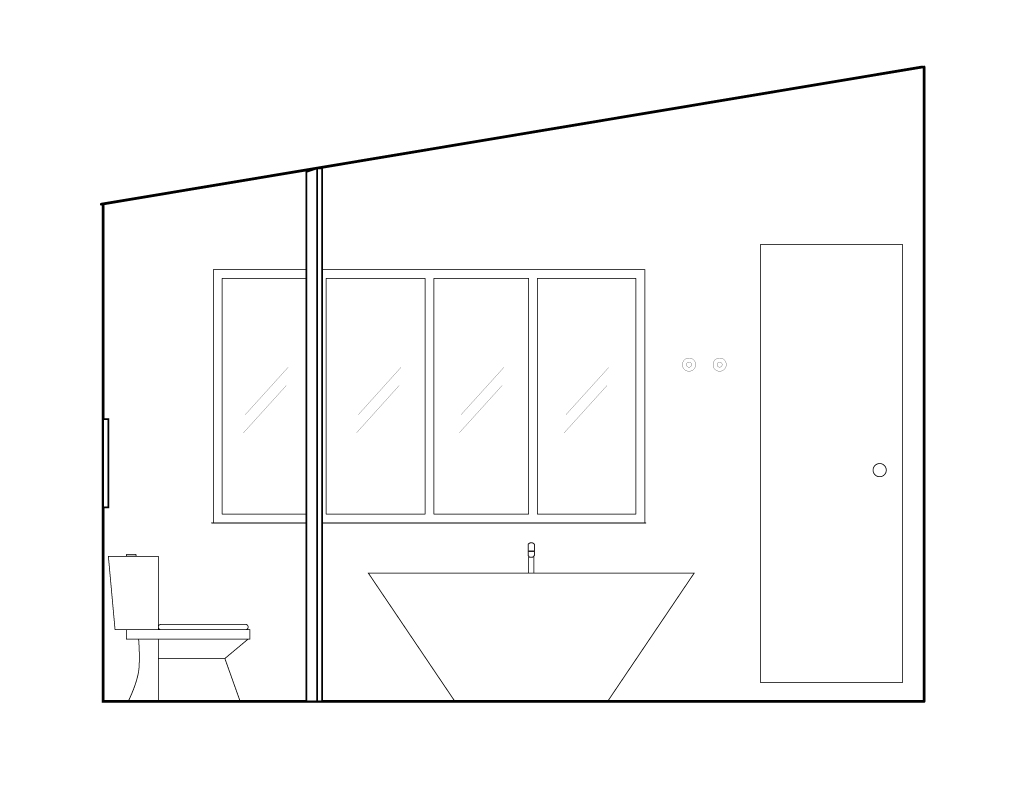
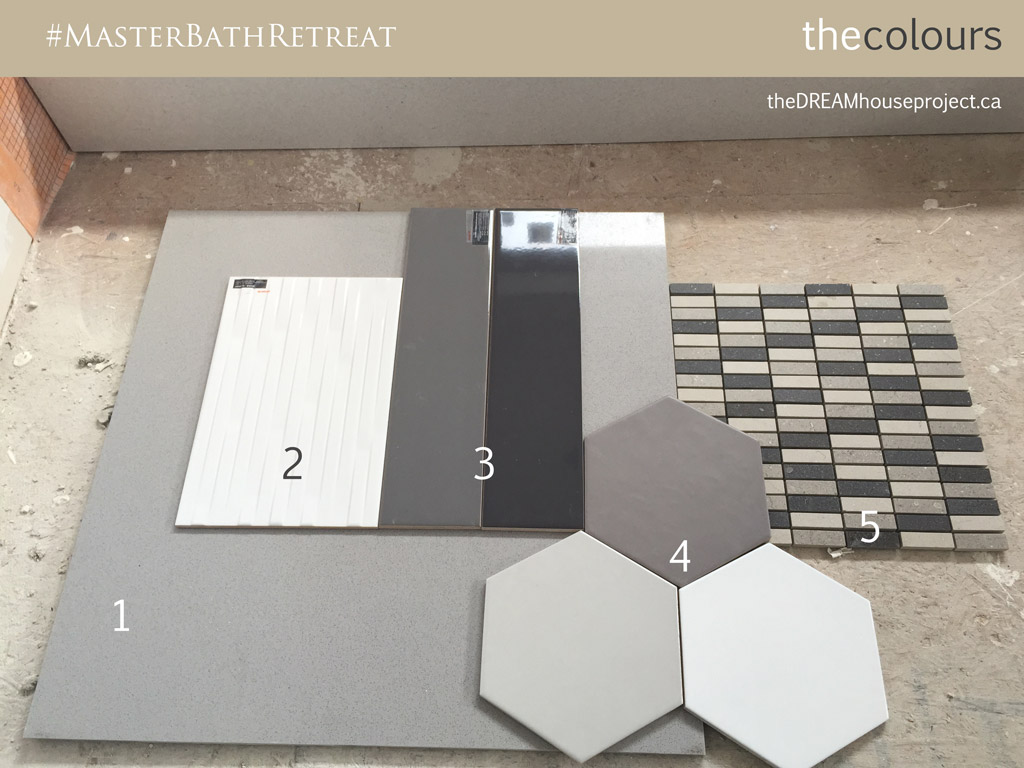
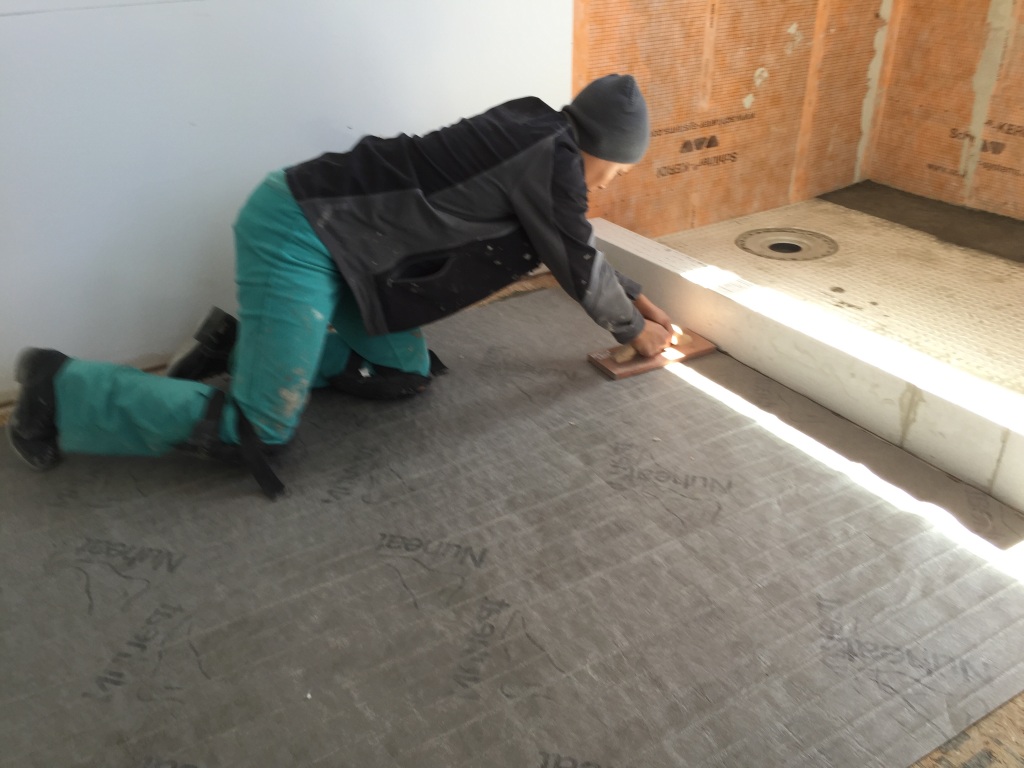
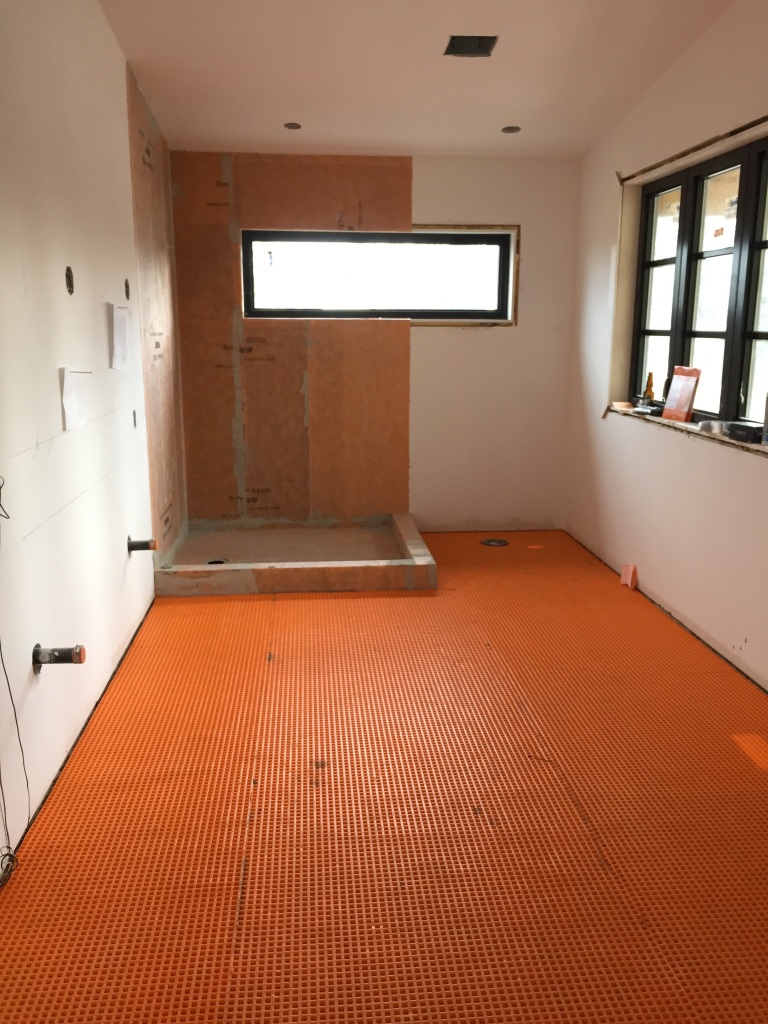
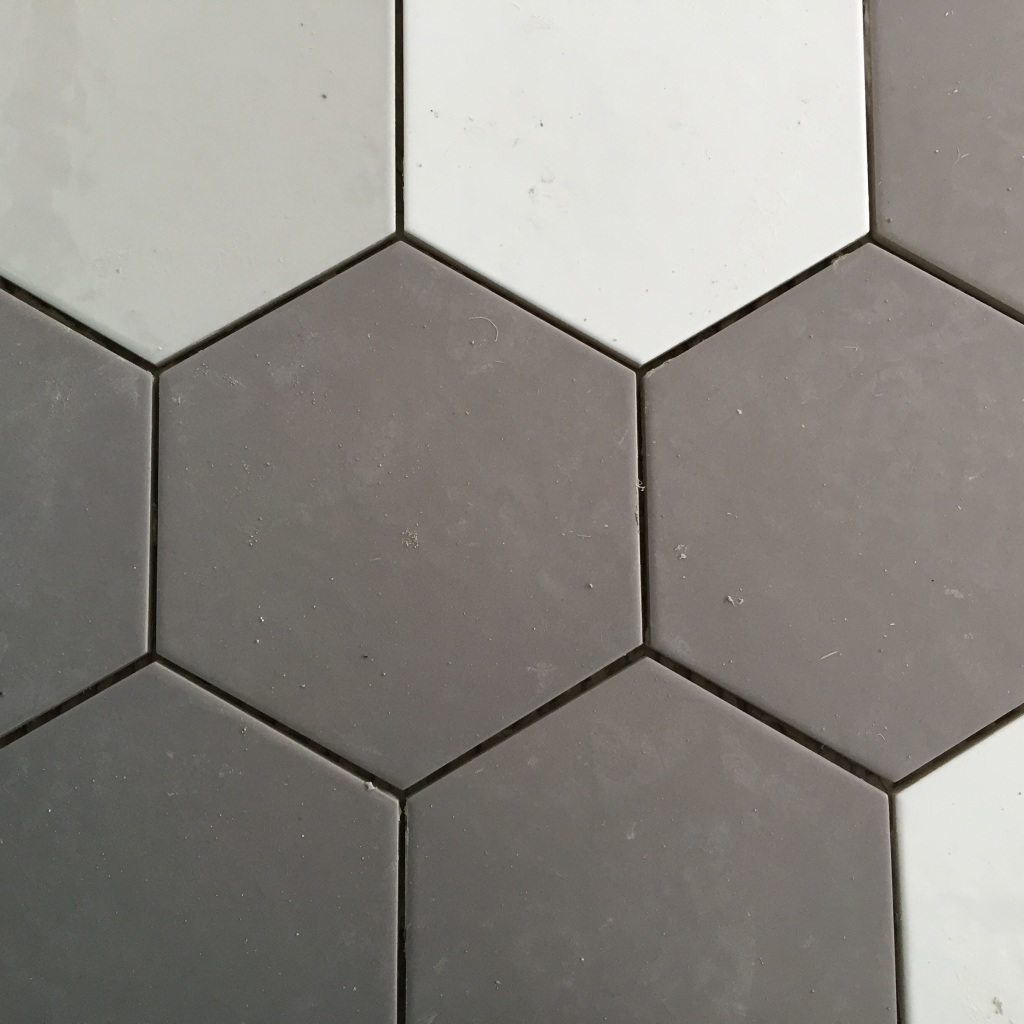
Wow, such a great plan! Love the skylight in the bathroom 🙂
Thanks, we’re excited to see it coming together!
Oh wow, you guys. So mich work done already!!! Also, I love the idea of an open concept ensuite! So good!
I do too!! Most people think we’re crazy when we talk about the open concept ensuite though.
Ouu! That hex tile is everything. Looks like a great plan!
Thanks Jen! I I was the tiniest bit skeptical when the idea of hex tiles first came up, but once I saw them, I was sold. Now that they’re laid, I’m completely in love!
I absolutely love the floor plan! And I’m soooo excited to see the tile 🙂
Great progress!
Thanks Sabrina. The hex tiles are so fun! I’ve actually been meaning to ask you about your wall decals. Are you able to customize them?
Oh my goodness, I had that same hex tile sitting on my floor in samples for weeks. I loved it but never seemed settled with it. I’ll probably be kicking myself for changing things after I see your design come together. ha! It’s looking amazing so far.
It’s funny I wasn’t 100% sold on the hex tiles when the idea came up months ago, but I’m so glad we ultimately decided to go for it. I adore them now.
The herringbone pattern you laid your tiles in however is fabulous! Excited to see your space come together. 🙂
WOW! LOOOVE the tile and your plans for the tub and vanity sound perfect!!!
Thanks Kristi! Yea, I’m pretty excited to get started on the vanity. Hopefully we can knock that off the list in the next week.
Wow! You guys are working hard! Love that tile! Good luck as you continue!