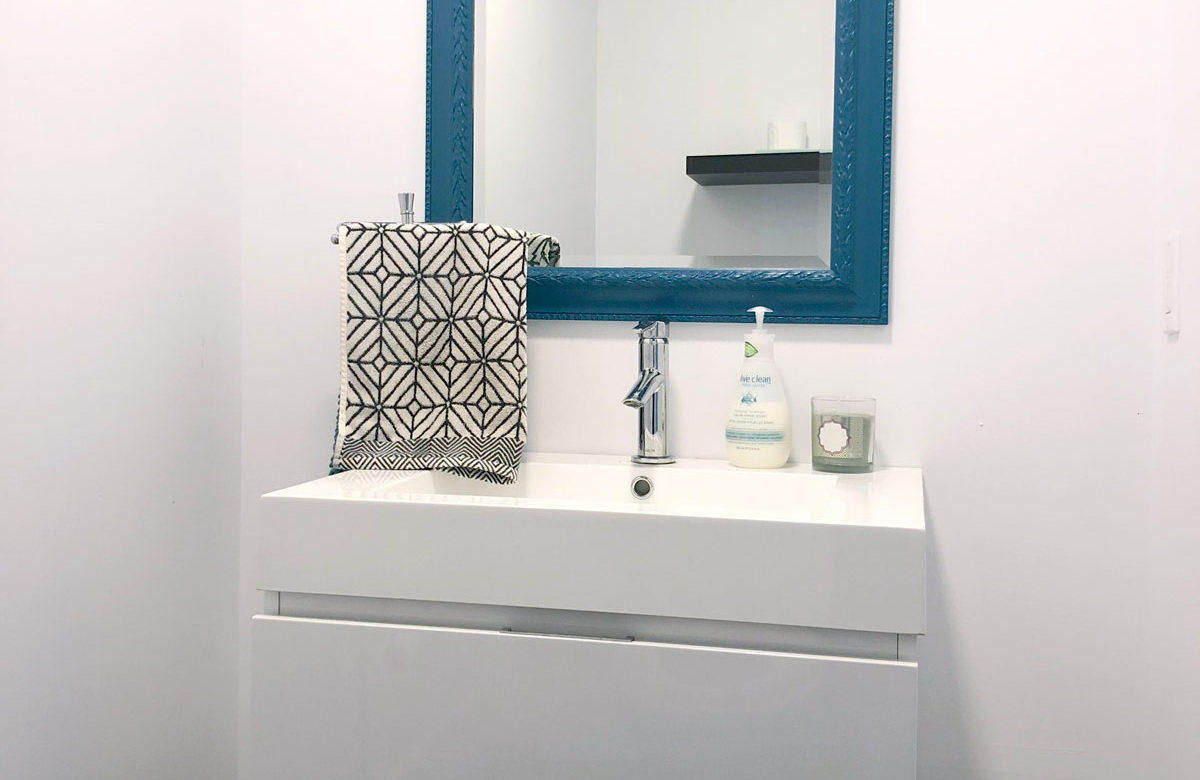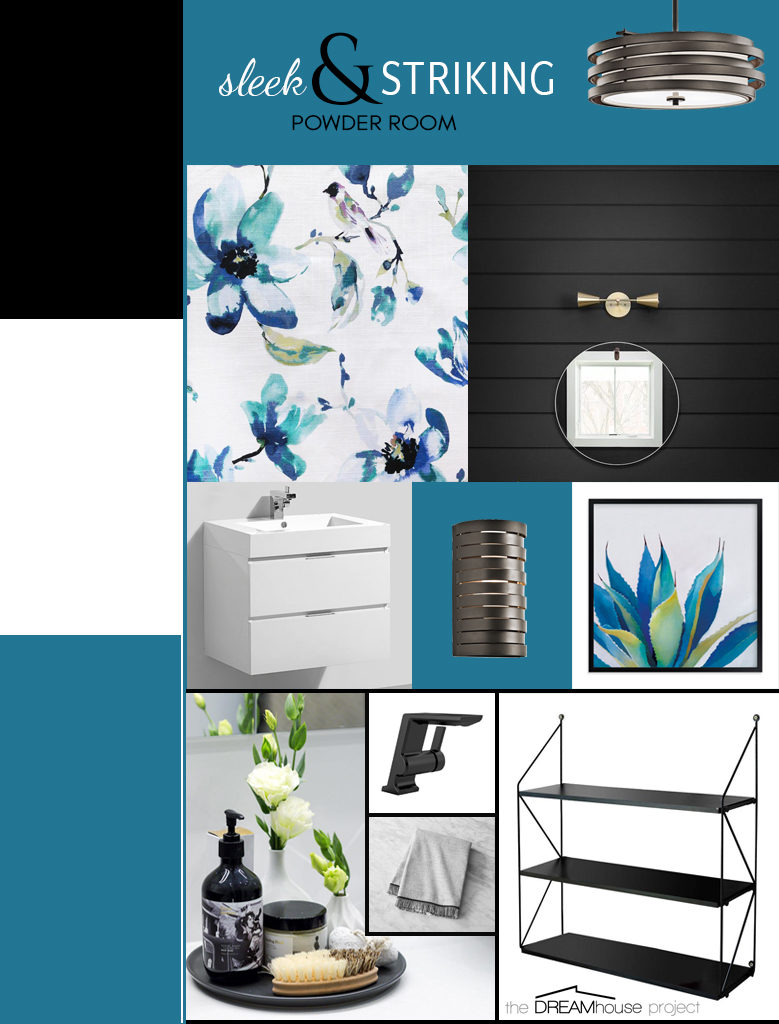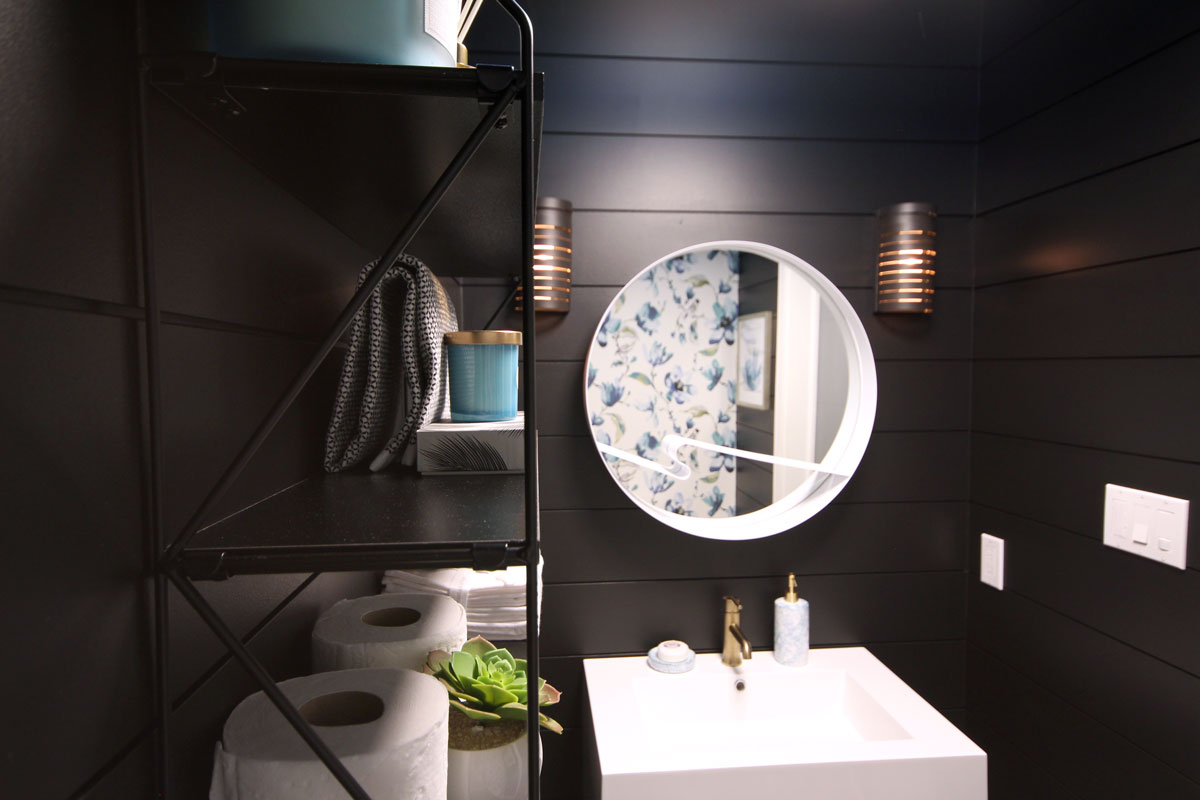
It’s that time of year again!! We’re joining in on another edition of the One Room Challenge and are all set to complete another space in the Dreamhouse. This round we’ll to be making over our powder room.
If you’re new here or are unfamiliar with the ORC, its a 6 week online event where 20 featured designers & hundreds of guest participants all come together to make over a space in just 6 weeks. You can check out our previous ORC completed spaces below.
Main Bath | Family Room | Main Bedroom | Kitchen | Kash’s Bedroom
Originally, Kes & I had plans to complete powder room before this edition of the ORC kicked off so that we could tackle a completely different space. Once again though, life shuffled our plans around. So we decided to buckle down and make this space our focus for the next few weeks. If you had a chance to check out our last post, you saw the plans we have in store for the space.

Since then, not a whole lot has changed but we’ve definitely firmed up some of the decisions we were unsure about. We’ll get into more of that next week when we update you with the progress we’ve made so far. But first we wanted to take a proper look at the before.
The Powder Room: Before

As you can see, the powder room in it’s current state leaves much to be desired. The white vanity, while it does have the clean simplistic lines that we like, just falls flat against the stark white walls leaving things completely devoid of any personality.
The unfinished and unpainted baseboards don’t do much to help either…

The toilet – more white on white doesn’t help improve things from this angle. The shelf above while functional, adds nothing in terms of visual interest.

The ceiling does gives the space a fun pop of colour, but it really isn’t enough to bring any real life to the room – even with the mirror painted in the same colour.
As the primary bathroom used by guests in our home, it’s safe to say that this is a bit of an embarrassment. We figured after 5 years in the house, it was high time we got around to remedying that.
Here’s the breakdown the to-dos on our list:
Sleek & Striking Powder Room To-Do List:
Hang DIY fabric wallpaper as feature wall- Install shiplap
- Paint shiplap walls
- Replace lighting
- Replace faucet
- Install towel rack & toilet paper holder
- Hang shelf
- Style & accessorize
This is probably the smallest projects we’ve tackled for any of the ORCs we’ve participated in, but this is definitely a space that I think will have a big impact.
What do you guys think?
Don’t forget to check out what the rest of the One Room Challenge participants are up to and check back in with us next week to see our progress. Also be sure to follow us on Instagram where we’ll be sharing some behind the scenes snaps as things progress in our stories!

Sorry, the comment form is closed at this time.


Joannie
I like small room challenges because you can really hone in on the details! I can’t wait to see how you bring this space together ❤️
Tash @ thedreamhouseproject
Thanks Joannie! That’s so true. Also a lot less stressful than a full down to the studs reno! 😉
Mary K Hunnicutt
At least it is mostly a blank slate! I love the colors in your design board!
Tash @ thedreamhouseproject
Thanks Mary! We’re really excited to bring some colour and personality to the space!
Emy
I love that wallpaper! It’s going to be gorgeous!
Tash @ thedreamhouseproject
Thanks Emy! It’s actually a piece of fabric that we’re hanging as a DIY wallpaper. Definitely going to add some fantastic texture to the room. 🙂
Christine
Girl…how did I not know we were doing the same damn room?!?! LOL! That’s SO awesome! Cannot wait to see how you transform yours! xo
Tash @ thedreamhouseproject
LOL! I know! So fun. Small spaces FTW! xo
Libbie
I LOVE the details you have laid out here. Can’t wait to see it come together. Good Luck!
Tash @ thedreamhouseproject
Thanks Libbie! We’re excited to see it come together too!
Casey
Yay! I’m so excited to see how it all comes together – you make me want to paint my ceilings fun colours 🙂
Tash @ thedreamhouseproject
🙂 I know right! I saw Kortney Wilson do it a couple times on Masters of Flip & was like, “I’m so doing that somewhere in our house!” Such a fun way to add a colour accent.
Kathleen Conery
I enjoy every room you all do. I know you’re redoing and may change out accessories as well, but I love that towel! I’m looking for black and white geometric towels for our bathroom and it’s hard to find nice ones.
Tash @ thedreamhouseproject
Aww, thanks Kathleen! I do love that towel as well. I found it at H&M Home! We may still rotate it in from time to time once everything is all done. 😉
Corinna - TheBohoAbode
Ooh I love how modern and bold this space is going to be! That floral is going to be such a nice touch to the space. Can’t wait to see it come together!
Tash @ thedreamhouseproject
Thanks Corina! The floral wallpaper is definitely my stand out favourite element we have planned. 🙂
Pingback: The Sleek & Striking Powder Room Reveal | The Dreamhouse Project