
Hi friends!! Things have been a bit quiet over here for the last few months as we’ve been in full winter hibernation mode. But now that the daylight hours are finally starting to get longer & there’s the slightest hint of a reprieve in the sub-zero temperatures, Kes and I have been getting the itch to get back into projects. We figured we’d ease our way back into the swing of things by starting off with a small space that has the potential for big impact. Of course I’m talking about our powder room.
Our powder room isn’t a space we’ve shown much on the blog – if you’re new here you probably wouldn’t have seen it at all. If you remember, when we first moved in to the Dreamhouse, our primary concern was having spaces that were merely liveable knowing that we could add the pretty at our own pace (and as budget permitted).
We tiled the floors, installed our vanity, gave the powder room a quick coat of paint, & called it a day. Following that we did give it a slightly more functional update, but that’s essentially where things stopped.
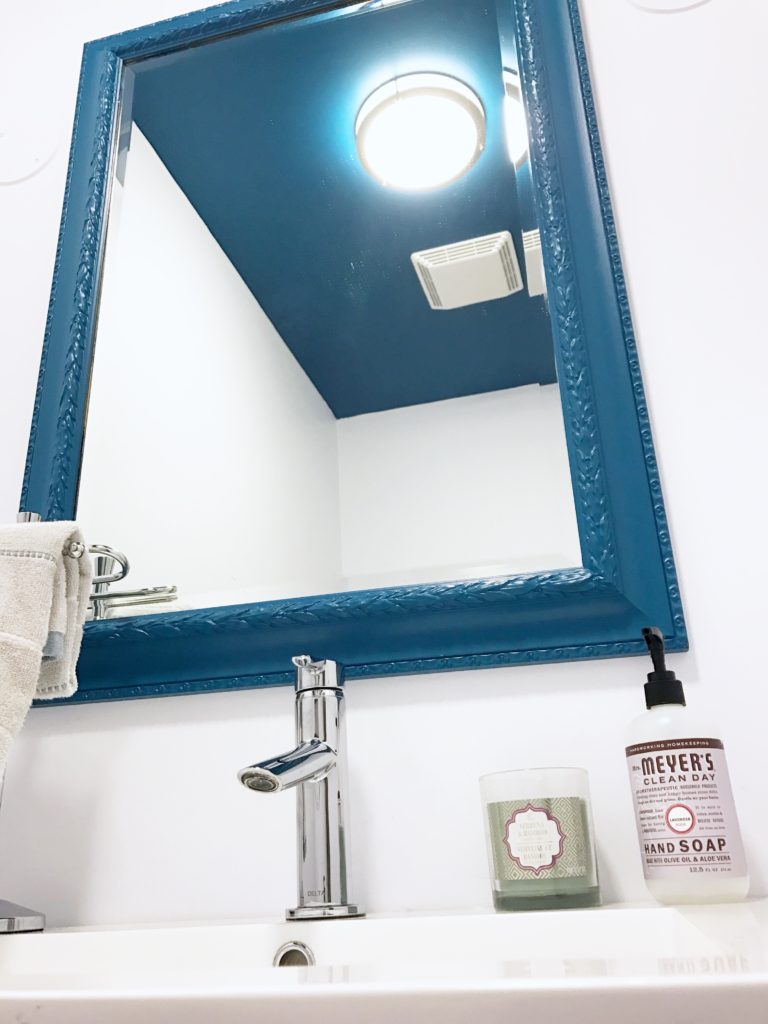
But it’s time we remedied that…
Since our powder room is the only bathroom on our main floor, it’s essentially the first one that any guests in our home see and use. The stark white walls & unfinished baseboards don’t exactly create the greatest first impression. And it’s DEFINITELY not up to the standard of the rest of the spaces we’ve finished on the main floor.
The Plan
Our powder room sits just to the left off the main entry hallway that leads from our front door toward the back of the house and eventually to our kitchen. Our plan for the powder room was always to carry the colour scheme used in the entry into that space.
You’ll notice we already got a bit of a head start on that with the ceiling colour in the powder room. But we figured it was time we took it up a notch. I happened across this gorgeous fabric from Tonic Living and that essentially kicked off my inspiration for the space.
The plan is to create a DIY fabric wallpaper treatment on the rear wall behind the toilet. We’ll ground the rest of the walls by installing shiplap that we’ll paint black. From there we’ll be updating the lighting, replacing the faucet and adding a shelf which will serve dual function to display a few accessories and some art work.
I put together a mood board to help visualize how it’ll all come together.
We’re pretty excited to bring this space to life!
Sorry, the comment form is closed at this time.

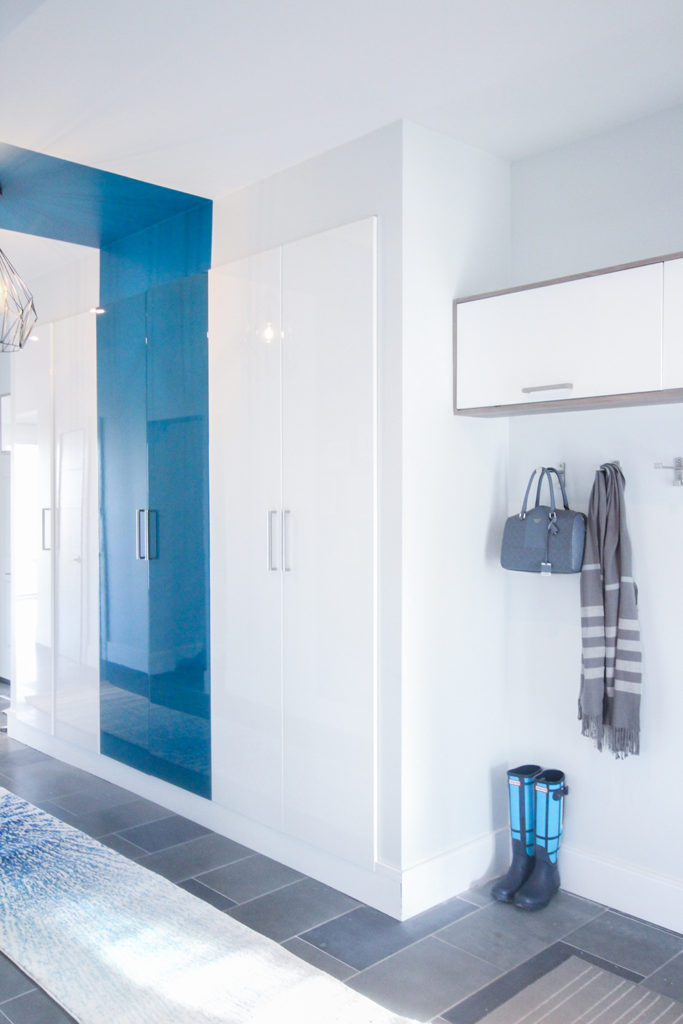
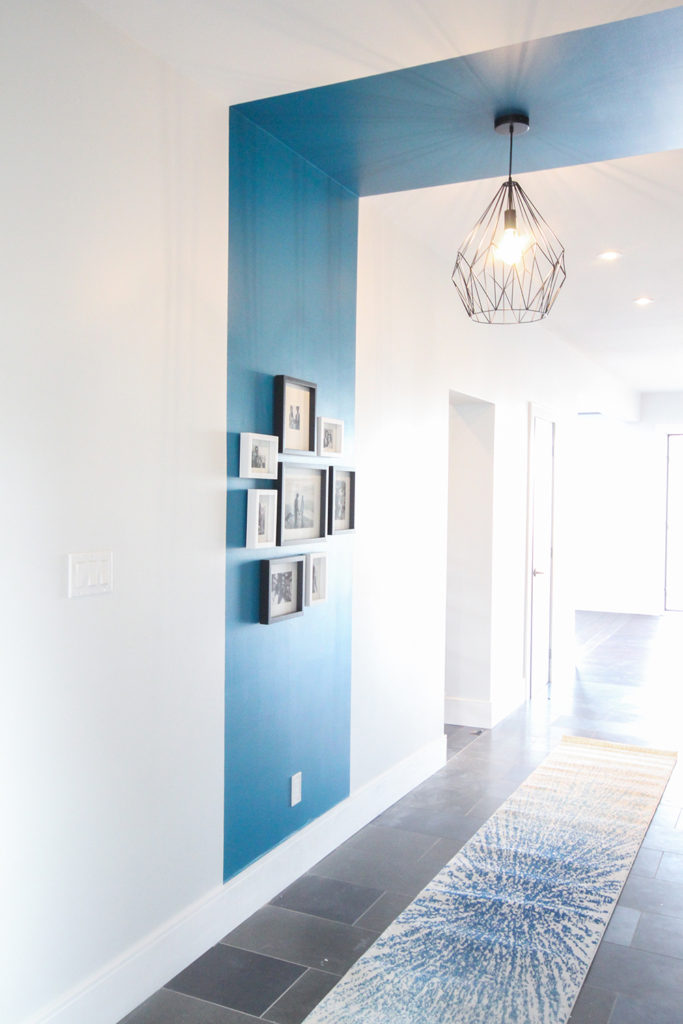

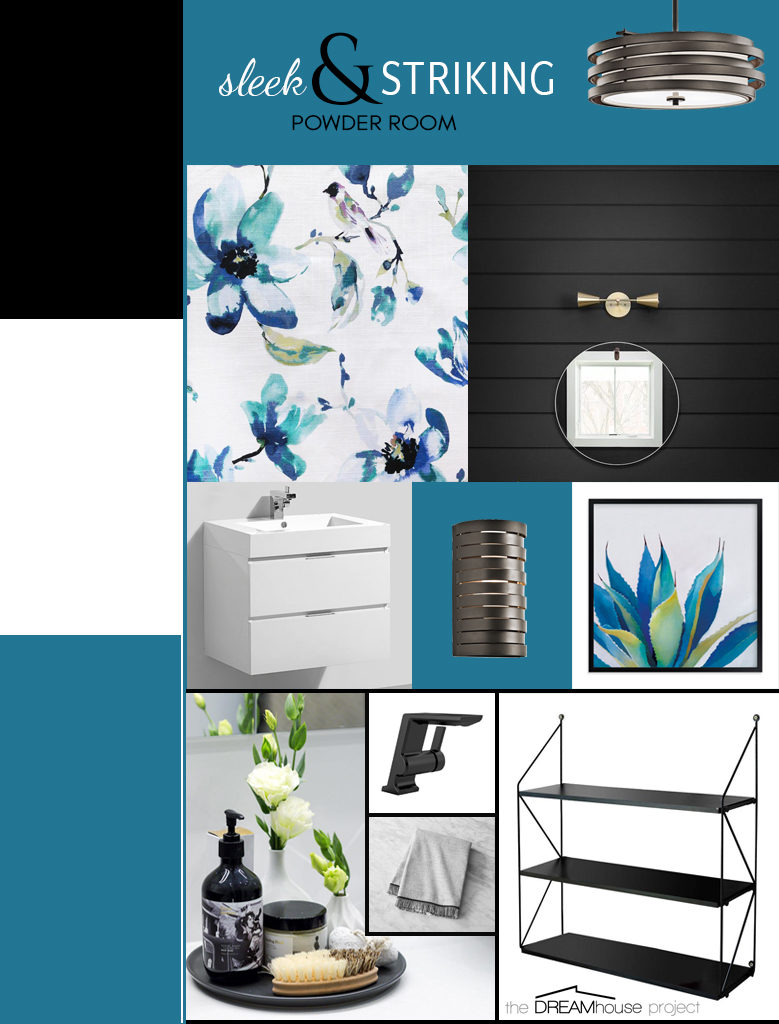
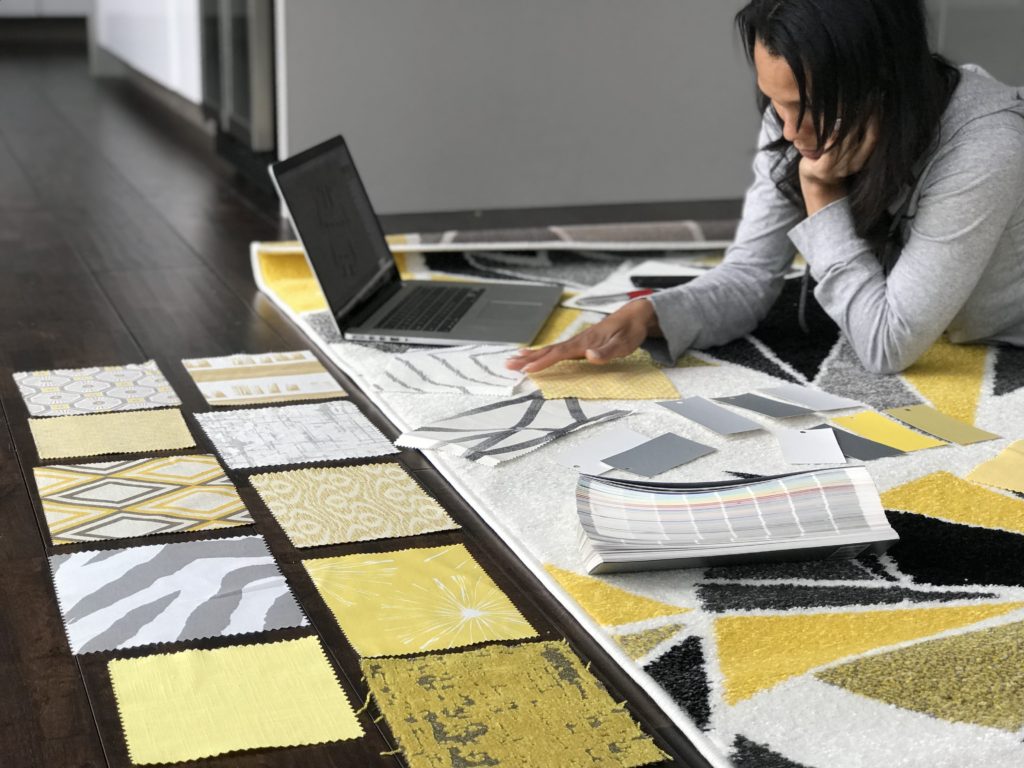

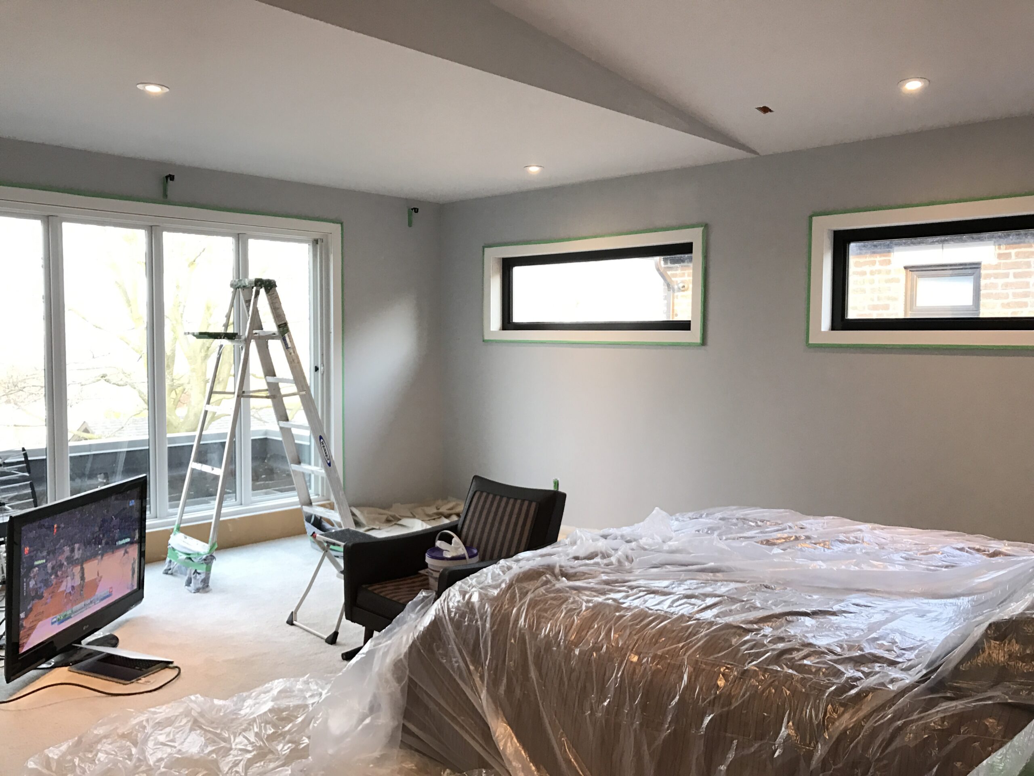
Pingback: The Sleek & Striking Powder Room Reveal | The Dreamhouse Project