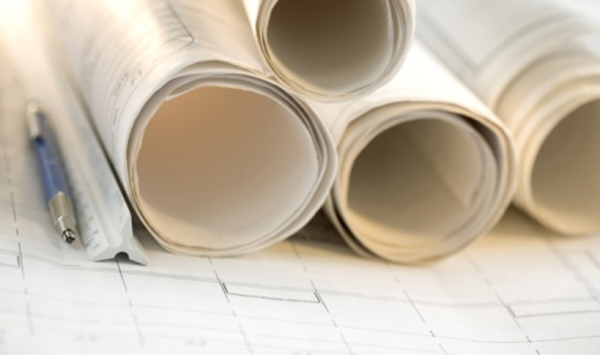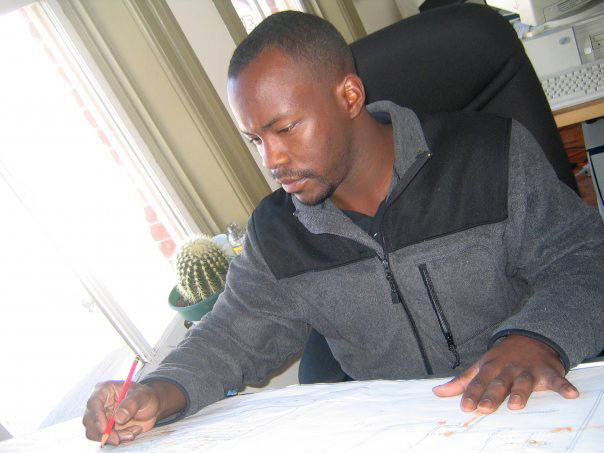Design Week: The Exterior – Colour choice craziness!
The amount of colour choices that go into the exterior of a house is ASTONISHING! I always anticipated that the interior design decisions would be hard but it never crossed my mind that choosing colours for the exterior materials would make me want to tear my hair out. Grab a cup of coffee cause this might take a while
Design Week: The Exterior – Achieving the look
Today kicks off our second Design Week and this time it's all about the exterior of the Dreamhouse. When we left off last time, we revealed the conceptual elevation drawings & first colour renderings of the exterior. Of course drawings are easy. The hard part is bringing the drawings to life to achieve the look we want within budget. The Inspiration: Going back to our look book, it was pretty clear to us that the we're drawn to houses that step outside the bounds of typical "builder beige" brick & aluminum siding. That's not to say that there aren't some beautiful
Design Week: The Dreamhouse Revealed
Well Design Week is coming to a close. In case you missed it be sure to check out the rest of this week's posts. We first took you through our search for inspiration, then outlined how we focused in on our full wish list and created our look book. Today we're finally revealing The Dreamhouse on paper as we go through Kevin's design and it's evolution from rough sketch to colour rendering. We sat down with Kevin to get an understanding of the process he goes through when he approaches a design project. As complex and technical as his job is,
Team Dreamhouse: Introducing KW Design
We've been mentioning Kevin and KW Design a lot on the blog lately and you must be wondering - '"who is this Kevin we keep hearing so much about??" Well we thought it was about time we made some formal introductions. Kevin is the owner and Principal Designer of KW Design. With an extensive background in both architectural design, and construction we consider him the most important person on Team Dreamhouse, as he is acting as both designer and project manager. When dealing with architectural design there is a lot that will come and go to make the home that we




