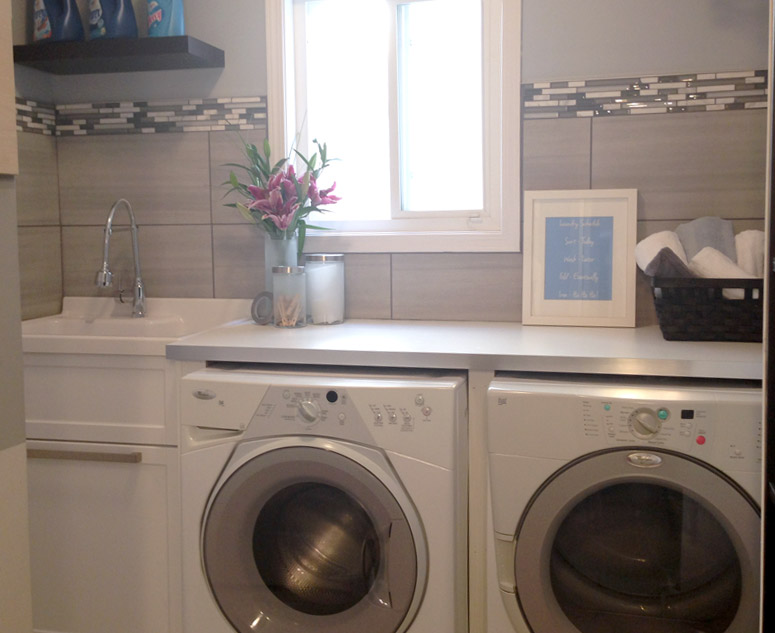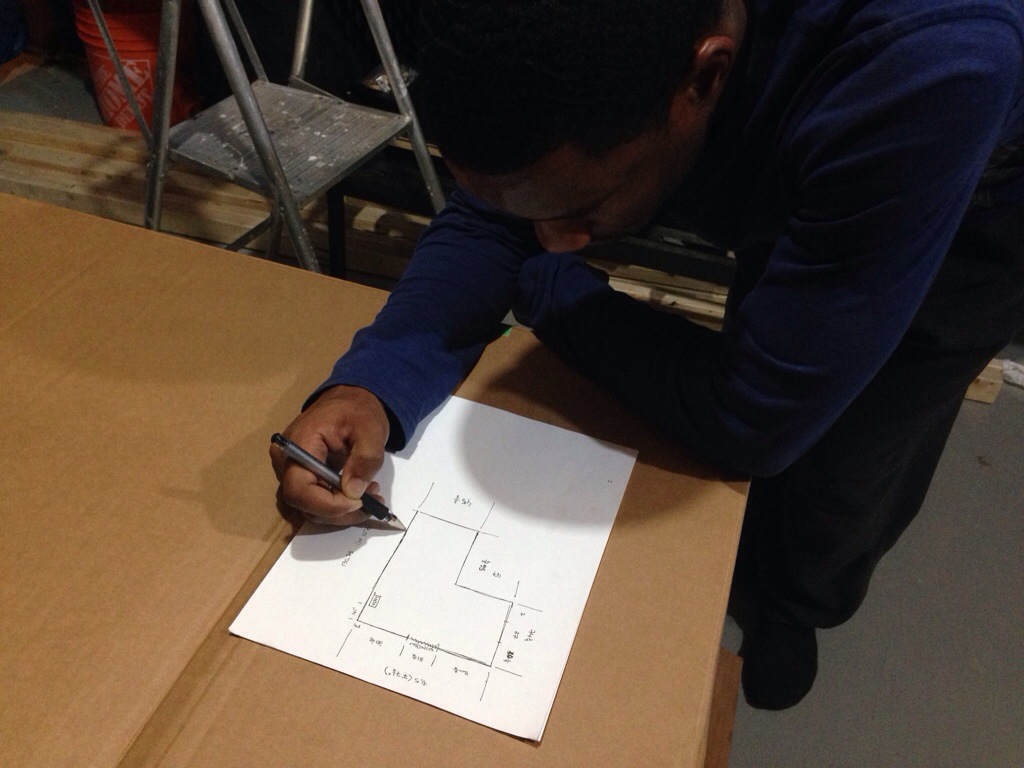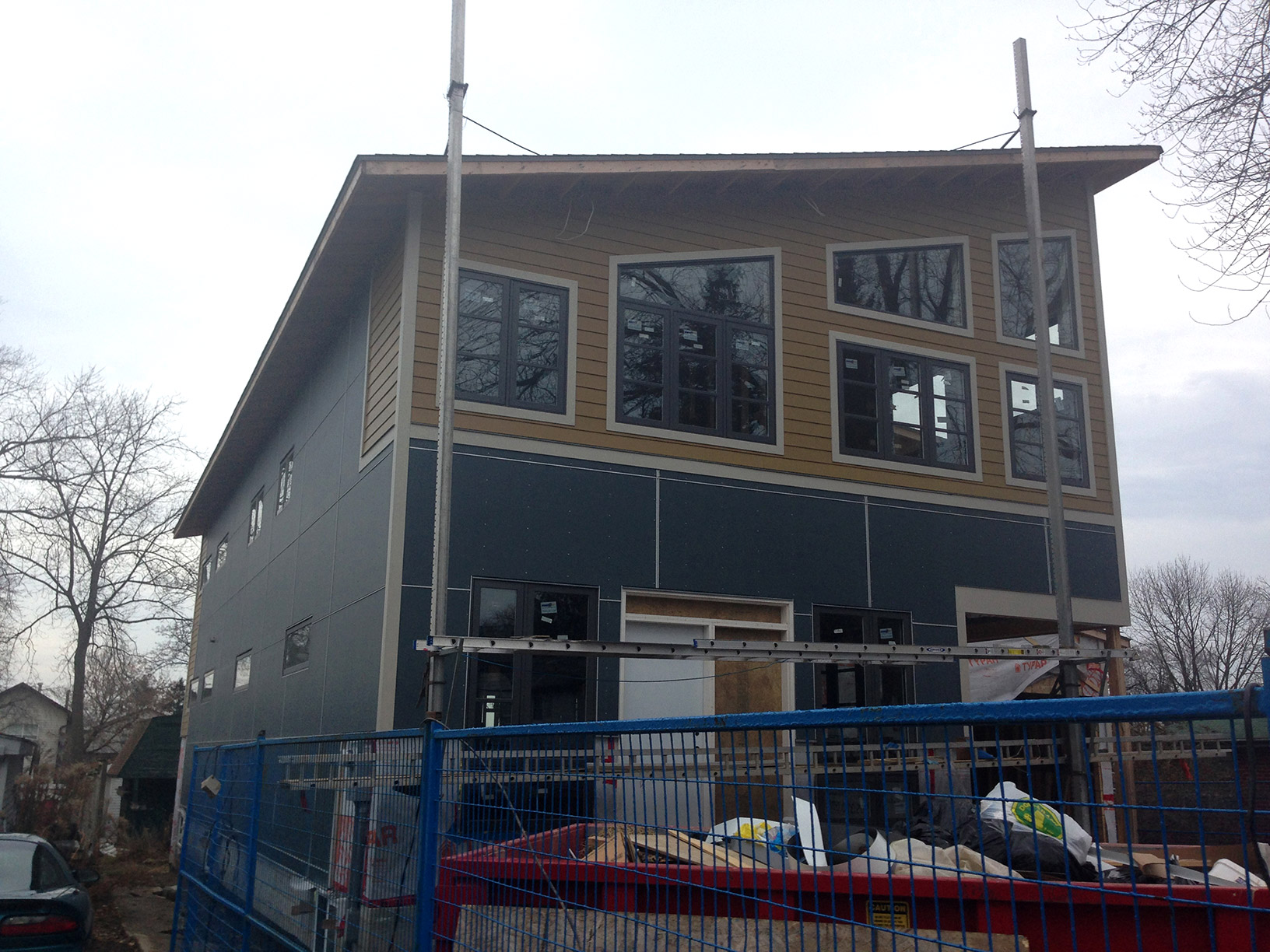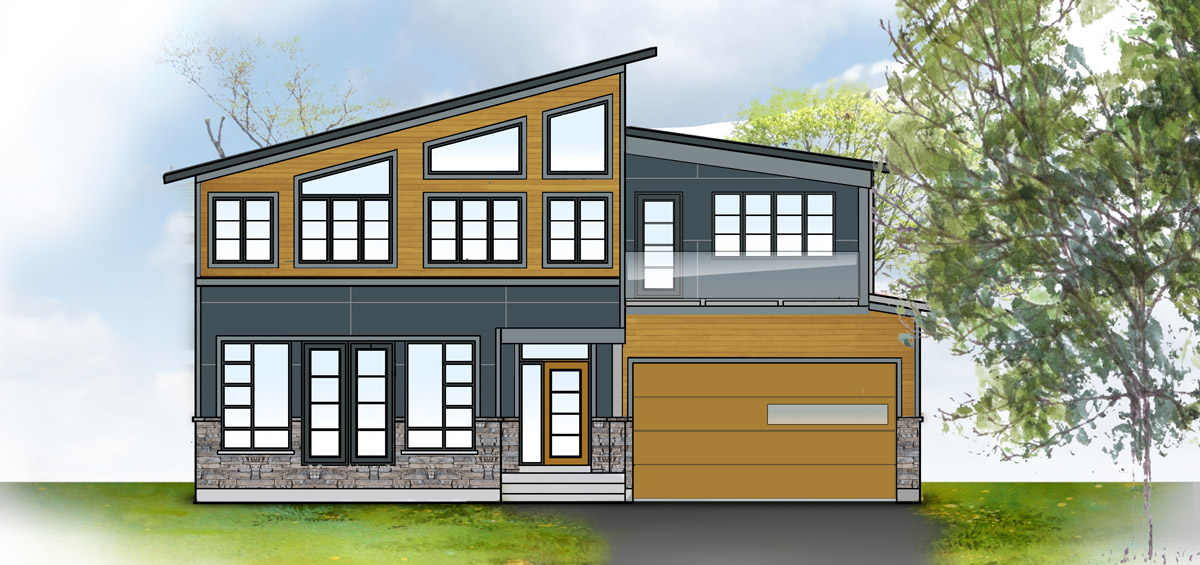Project Santa: Laundry room reveal
The laundry room is complete. It nearly killed us, but after two weeks, an unthinkable number of late nights, an ice storm, a power outage, a stomach bug, and the final push of nearly 46 hours straight, we were able to pull it off just in time for Christmas. The plan was to capture the whole reveal on video HGTV style to be able to share the look on my parents' faces. But as it turned out, the reveal happened at 6am on Christmas morning, my mom was still in her nightgown, Kes had already passed out from sheer exhaustion &
Project Santa: Laundry room progress + paint
Happy Friday friends!! Well, Project Santa is well under way and if you've been following our behind the scenes progress on Twitter and Instagram you know that we created a workspace in the basement to stage and dry fit everything. By measuring and taping off the dimensions of the laundry room, it basically it gave us a place to plan, construct, & assemble all the elements to see how things would all fit together before we got into the actual space. It also allowed us to do all that, without forcing my parents to go without a laundry room for 2 weeks while we carry
Project Santa: Laundry Room Makeover
If you've been following our journey, you know that we've been living with my parents since we sold our first home last summer to embark on building our Dreamhouse. In the nearly year and a half we've been back home, there's almost never been a time that they haven't put our needs above their own. From getting up early to help with our weekday morning routine, to always being available for 'at-a-moment's-notice' babysitting, and even putting up with us having taken over their garage to store our belongings, my parents have opened their home to us asking little more than
Design Week: The Exterior – It’s reveal day!
Today is the final day in our Design Week series! We've taken you behind the scenes on the exterior, from inspiration, material choices, and the many, MANY decisions on colour. Now it's finally time to see how it's all coming together. So without further ado
Design Week: The Exterior – Colour choice craziness!
The amount of colour choices that go into the exterior of a house is ASTONISHING! I always anticipated that the interior design decisions would be hard but it never crossed my mind that choosing colours for the exterior materials would make me want to tear my hair out. Grab a cup of coffee cause this might take a while
Design Week: The Exterior – Mixing Materials
After narrowing in on the look we were going for, we set out to finding the right materials to accomplish it. It turns out - we simply live on the wrong coast. Who knew?? Apparently the exact type of house we love is so popular on the other side of the continent that it's coined it's own style. A quick google search of 'West Coast Modern" and you'll know what I'm talking about. We found a ton of information on expressed joint panel systems, & cedar cladding materials in the Pacific North West, but we were hard-pressed to find building
Design Week: The Exterior – Achieving the look
Today kicks off our second Design Week and this time it's all about the exterior of the Dreamhouse. When we left off last time, we revealed the conceptual elevation drawings & first colour renderings of the exterior. Of course drawings are easy. The hard part is bringing the drawings to life to achieve the look we want within budget. The Inspiration: Going back to our look book, it was pretty clear to us that the we're drawn to houses that step outside the bounds of typical "builder beige" brick & aluminum siding. That's not to say that there aren't some beautiful







