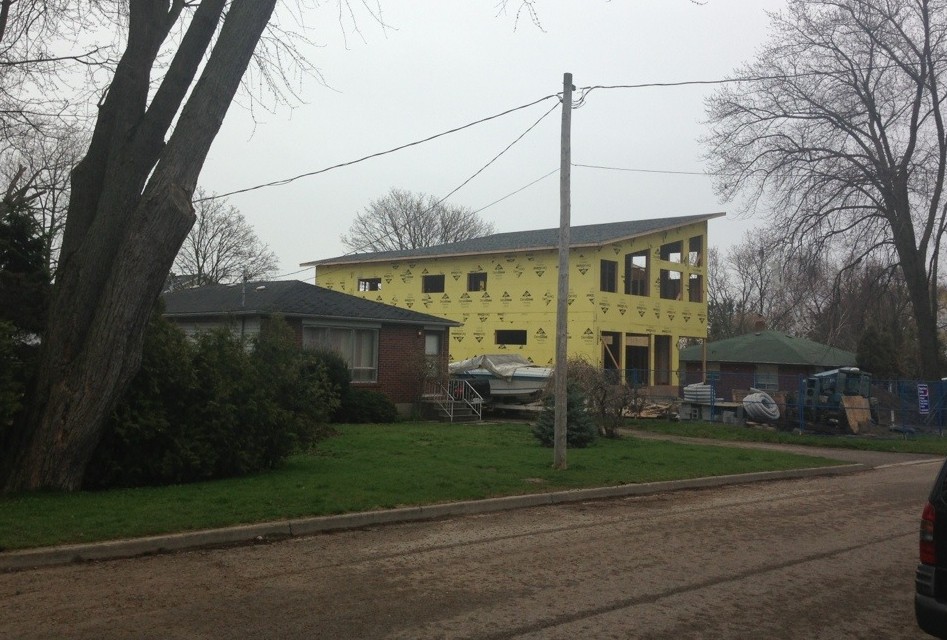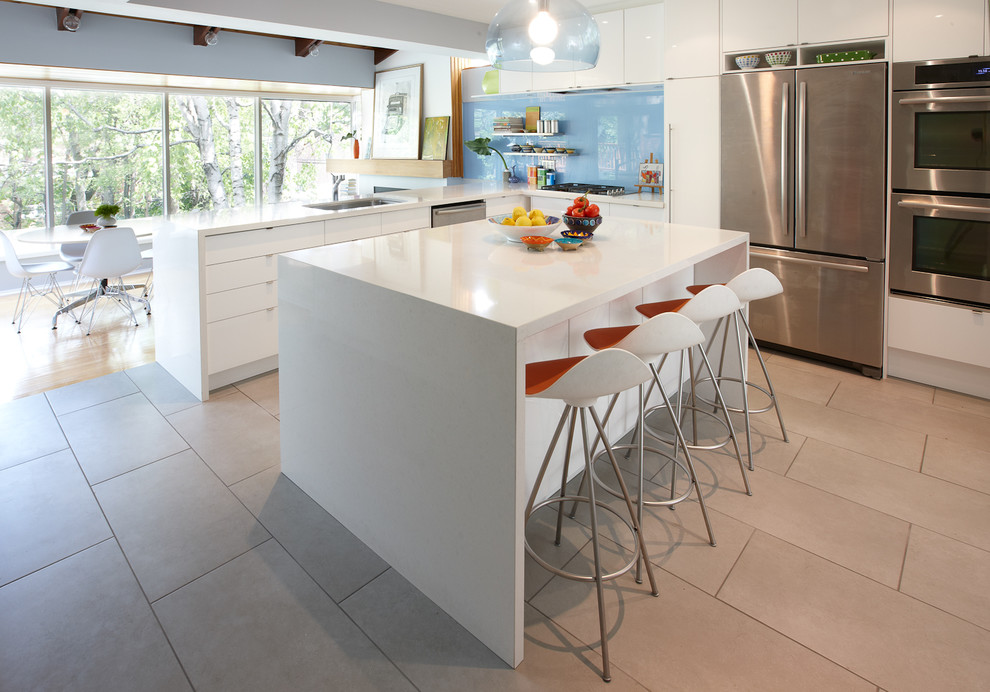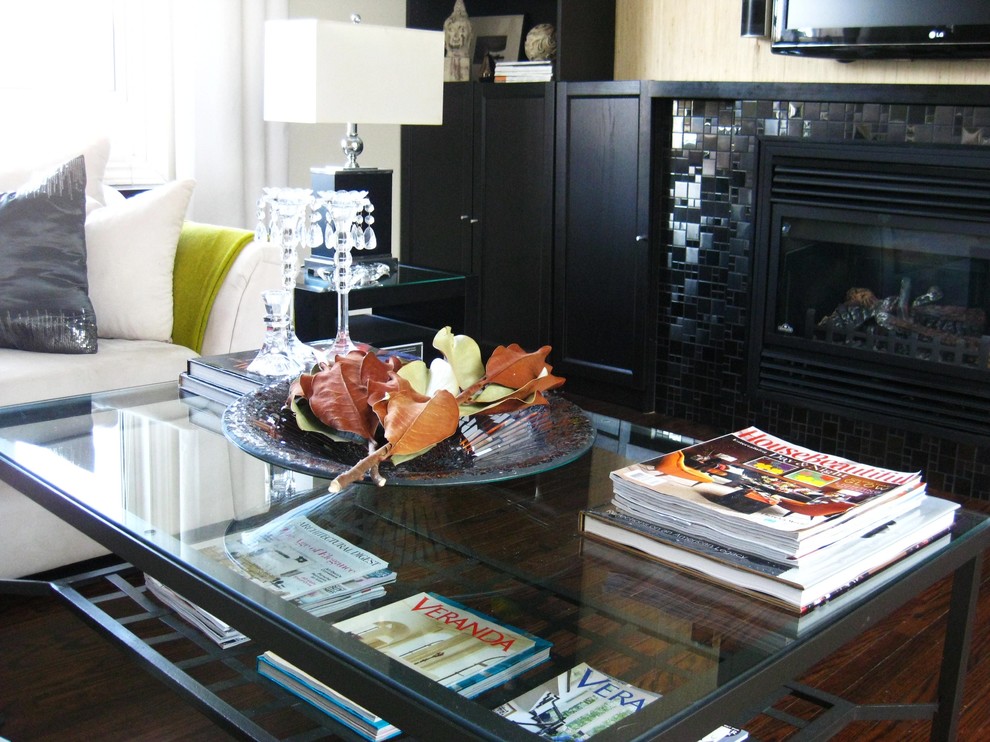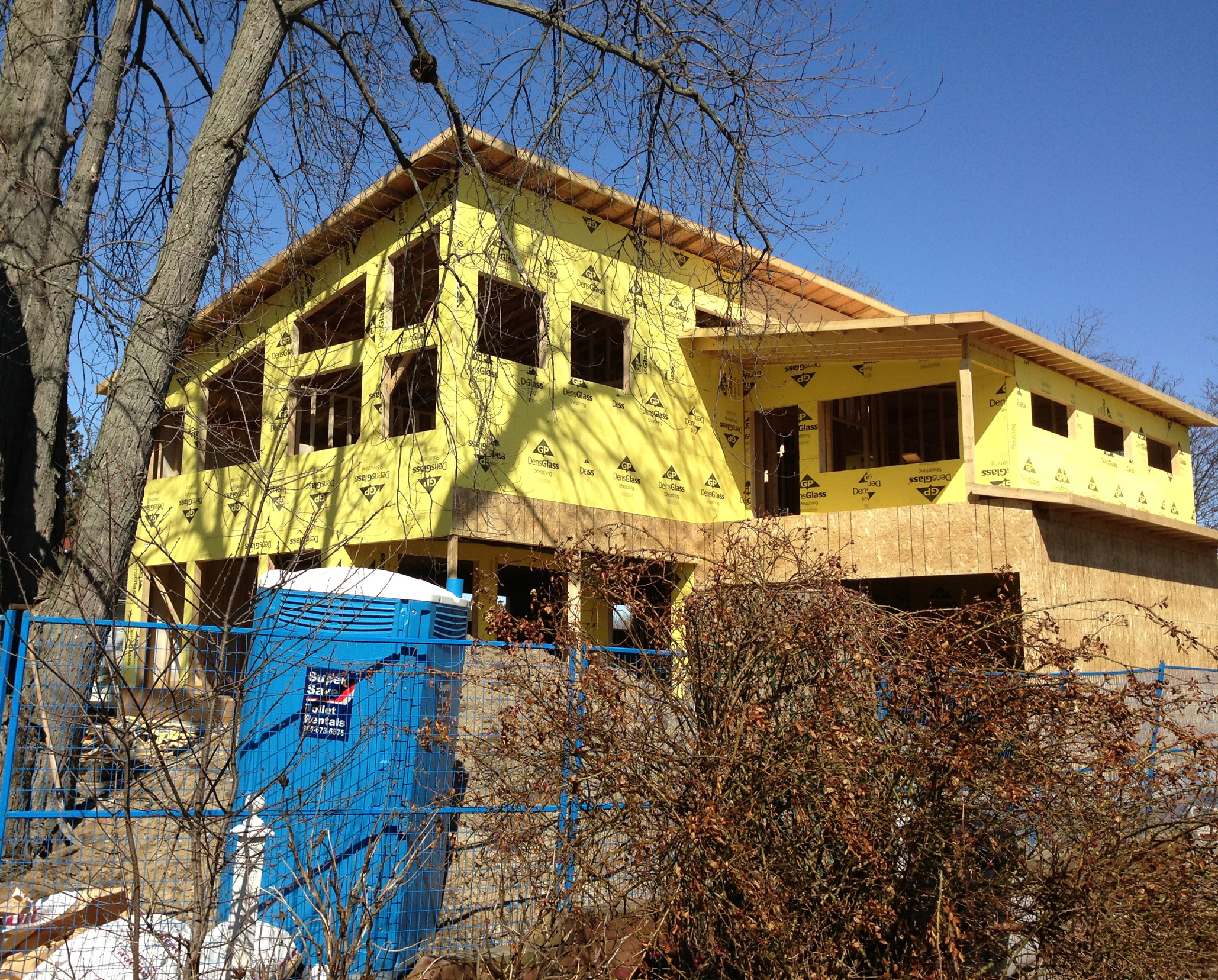This puppy’s got a roof!
The roofers were on site yesterday so we stopped by the Dreamhouse this morning to snap a quick pic of the progress - not bad for a day's work eh? We've spent the last couple of weeks reassessing the budget & getting new quotes for the next phase (plumbing, electrical, HVAC etc.) to get the numbers back on track after the few snags we hit early on with the demo, permit costs & some of the lumber overages during framing. So after many days of nothing but phone calls, emails & meetings (for Kevin), it's pretty exciting to finally see a
A Commuter’s Rant
ONE HOUR. From Oshawa to Pickering?? Seriously?!? Do you ever have one of those mornings where you just want to crawl back into bed & pretend it's still the weekend? Well thanks to 401 traffic, today is one of those days. Ok, so we knew that moving from the Rouge Valley border to the furthest possible North East corner of Oshawa while the house is being built would add an annoying inconvenient half hour to our commute, but after 8 months its REALLY starting to take it's toll. Especially on days when that half hour becomes an hour because random pockets of bumper
The thrill of the impulse buy…
Today I got to thinking about how those of us that are passionate about our homes can sometimes do silly and irrational things. I read this post on Apartment Therapy & it took me back to when we were buying our first home and before we had even moved in, we ran out and bought both dining and bedroom sets! Let me backtrack – We LOVE furniture auctions! Both of the "impulse buy" purchases we made were simply because we were out driving on Sunday afternoon & happened upon an auction in progress. We thought – “it might be fun just
S#*t our kid is whining about
Being a parent is a tough job. Kids - especially young ones are unpredictable. One minute they're smiling, the next they're saying something hilarious, and sometimes they're just completely irrational. We came across this Tumblr today that has been blowing up all over the Internet in the last few days, and I couldn't help but laugh
Team Dreamhouse: Introducing Lisa Lev Design
Happy Monday folks! We hope you had a restful weekend - ours unfortunately was filled with laundry, chores & a few of the other things we've been putting off for the last several weeks. And sadly we didn't even get through it all. Sigh
Interior Design: where to start?
Now that the structure is up finally, we're beginning to switch our focus to planning out the interior spaces. With having such a wide-open floor plan, we figured we'd need some help defining the various spaces so that they best serve our functional needs. On the main floor for example, we knew we wanted to have one really open concept living, dining, lounging, tv watching, all-encompassing space - but what does that really mean in terms of furniture layout and how does that translate into lighting placement & overall space planning? We took to Houzz to post our design dilemma on whether
All framed up!
We've walked you through the main floor, as well as the upstairs, so now we figured it's only fair to show you how it all came together from the outside. Front exterior view Rear exterior view It's one thing to see it on paper, but now to actually have the structure up & be able to grasp the scale & depth of things, only then do you really see the beauty of the angles of the design







