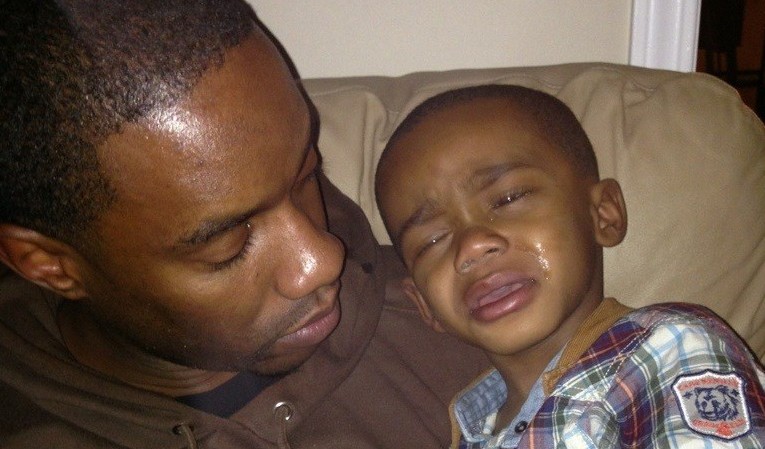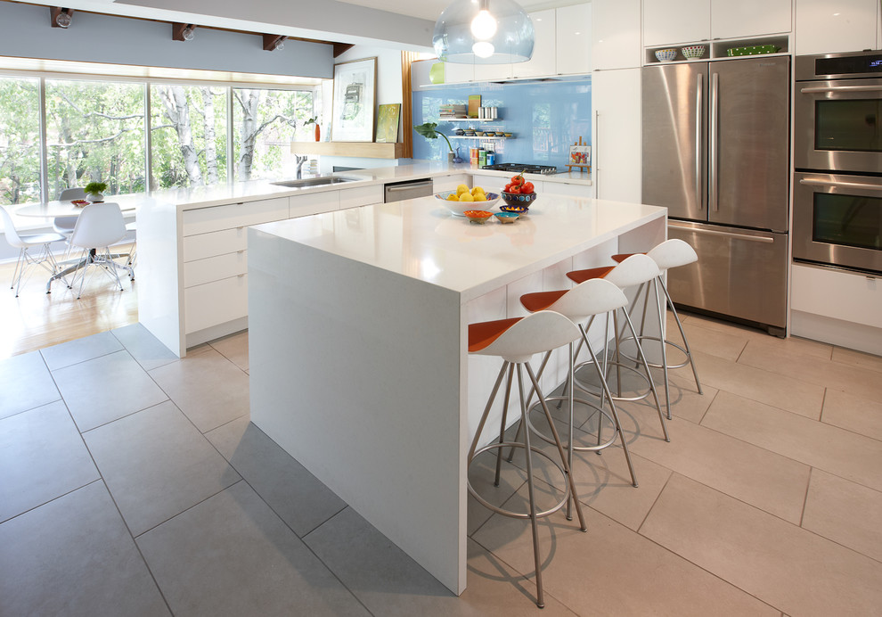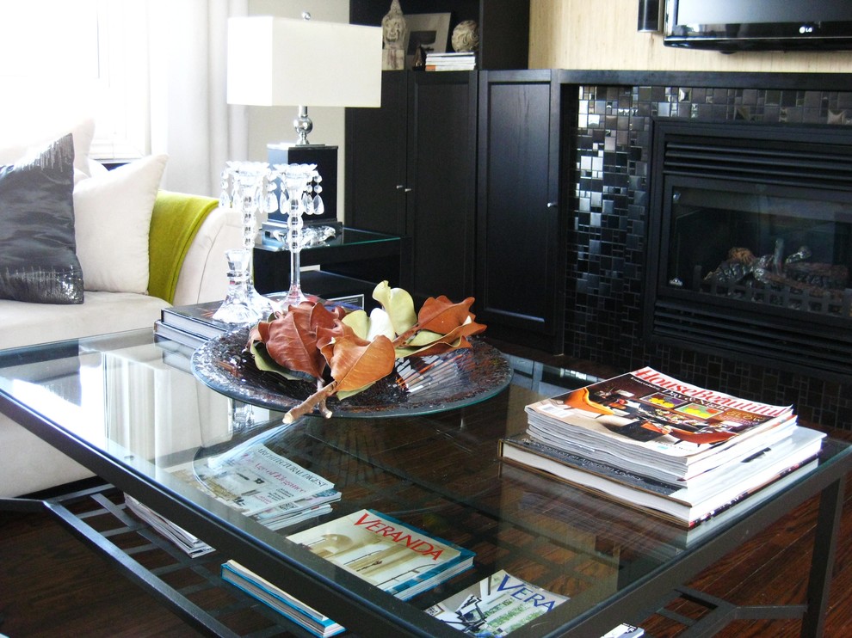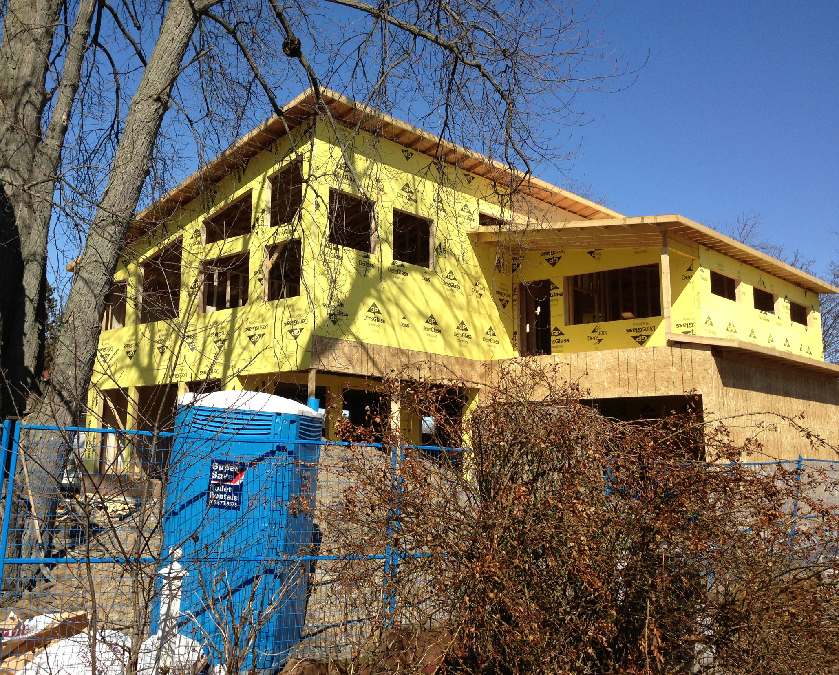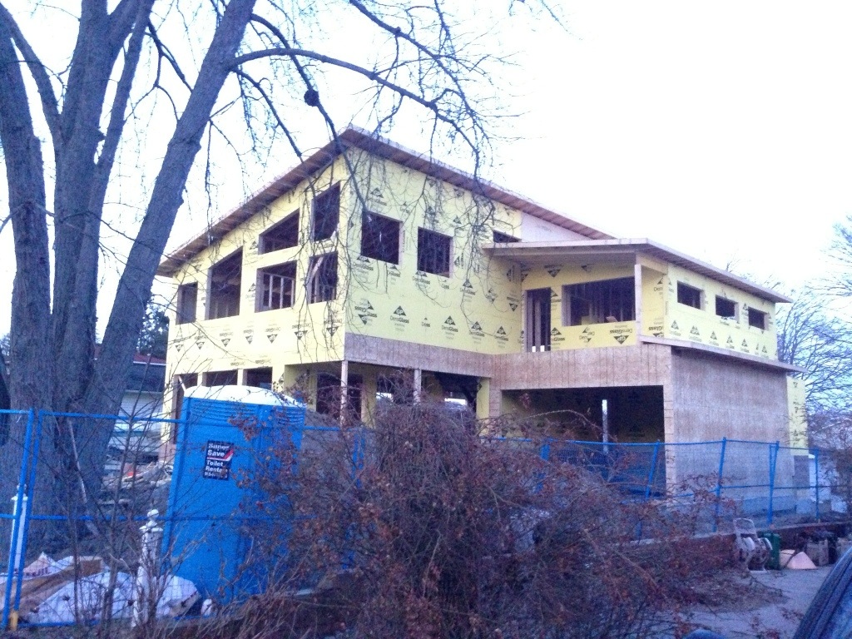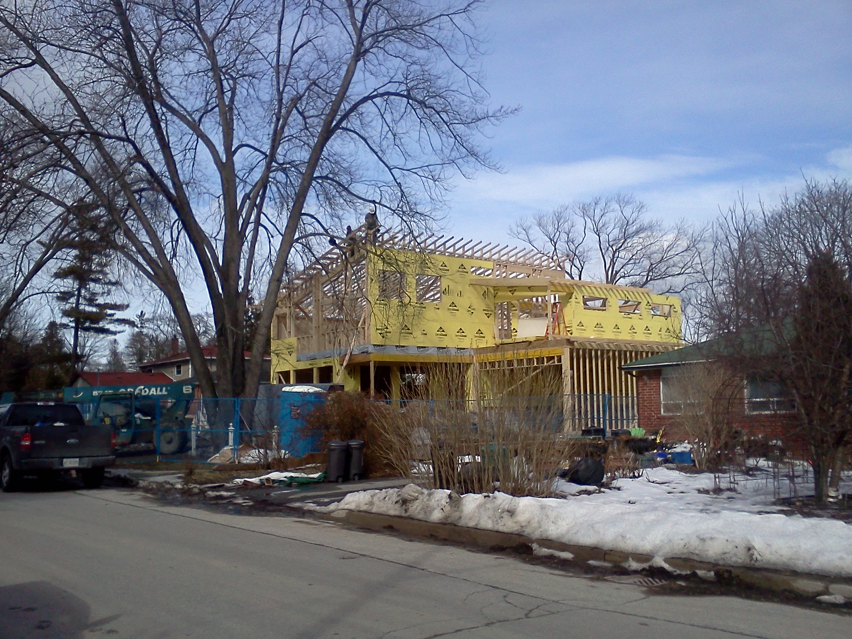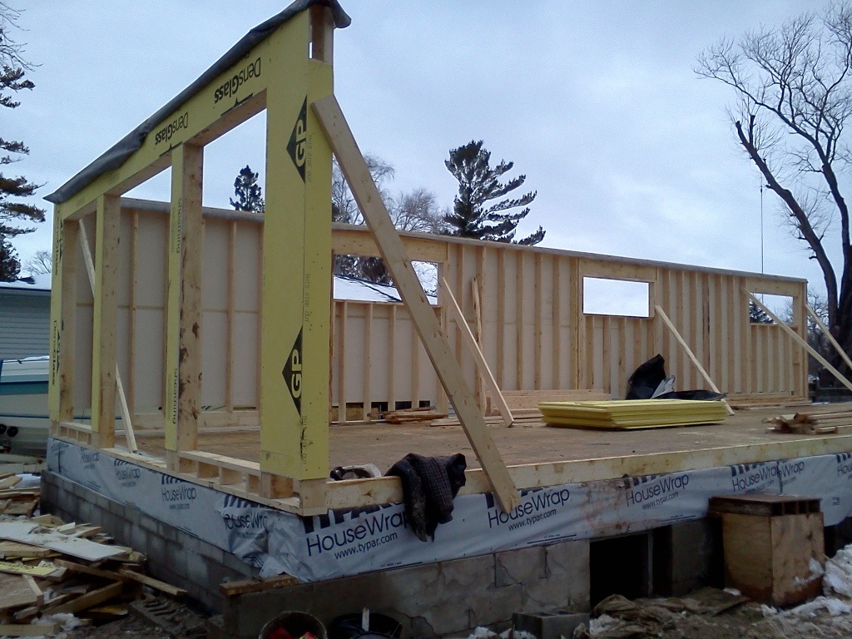The thrill of the impulse buy…
Today I got to thinking about how those of us that are passionate about our homes can sometimes do silly and irrational things. I read this post on Apartment Therapy & it took me back to when we were buying our first home and before we had even moved in, we ran out and bought both dining and bedroom sets! Let me backtrack – We LOVE furniture auctions! Both of the "impulse buy" purchases we made were simply because we were out driving on Sunday afternoon & happened upon an auction in progress. We thought – “it might be fun just
S#*t our kid is whining about
Being a parent is a tough job. Kids - especially young ones are unpredictable. One minute they're smiling, the next they're saying something hilarious, and sometimes they're just completely irrational. We came across this Tumblr today that has been blowing up all over the Internet in the last few days, and I couldn't help but laugh
Team Dreamhouse: Introducing Lisa Lev Design
Happy Monday folks! We hope you had a restful weekend - ours unfortunately was filled with laundry, chores & a few of the other things we've been putting off for the last several weeks. And sadly we didn't even get through it all. Sigh
Interior Design: where to start?
Now that the structure is up finally, we're beginning to switch our focus to planning out the interior spaces. With having such a wide-open floor plan, we figured we'd need some help defining the various spaces so that they best serve our functional needs. On the main floor for example, we knew we wanted to have one really open concept living, dining, lounging, tv watching, all-encompassing space - but what does that really mean in terms of furniture layout and how does that translate into lighting placement & overall space planning? We took to Houzz to post our design dilemma on whether
All framed up!
We've walked you through the main floor, as well as the upstairs, so now we figured it's only fair to show you how it all came together from the outside. Front exterior view Rear exterior view It's one thing to see it on paper, but now to actually have the structure up & be able to grasp the scale & depth of things, only then do you really see the beauty of the angles of the design
Framing Walk thru pt. 2 [Video]
Its been a busy week but Kes FINALLY found some spare time to edit the video footage from the second floor framing walk through. We know that since last week's walk through of the main floor some of you have been anxious to see how the upstairs came together, well you don't have to wait any longer
It’s another Framing Friday! [Video]
Happy Framing Friday!! Today we're FINALLY posting the video of the walk through we took last week when we arrived home from vacation to find the framing crew hard at work. We know we kept you waiting a little longer than we'd hoped, but thanks for being patient with us. So without any further delay
It’s a Framing Friday!
We've been having a great time in Barbados all week, but also anxiously awaiting our framing update from home. This morning
The Race Against the Elements!
You may have noticed that we've been a little quiet on the house front for the last couple of weeks. Well, you're right. We have, and the main reason: WINTER. Now on a normal year, we aren't winter's biggest fans, but this year we're especially bitter as the sudden influx of full blown arctic weather has essentially thrown our construction schedule to the wolves! Okay, to be fair it's not totally Winter's fault, since according to the original schedule we were planning to have had the house structure up and closed in by now. But thanks to the 4 week permit delay, and
Design Week: The Dreamhouse Revealed
Well Design Week is coming to a close. In case you missed it be sure to check out the rest of this week's posts. We first took you through our search for inspiration, then outlined how we focused in on our full wish list and created our look book. Today we're finally revealing The Dreamhouse on paper as we go through Kevin's design and it's evolution from rough sketch to colour rendering. We sat down with Kevin to get an understanding of the process he goes through when he approaches a design project. As complex and technical as his job is,


